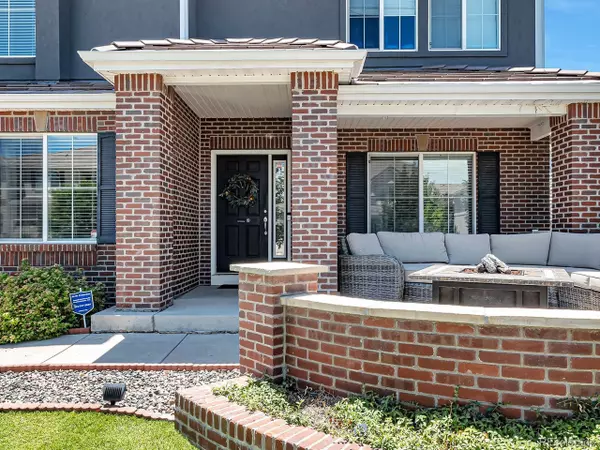$875,000
$890,000
1.7%For more information regarding the value of a property, please contact us for a free consultation.
5 Beds
5 Baths
5,600 SqFt
SOLD DATE : 08/12/2022
Key Details
Sold Price $875,000
Property Type Single Family Home
Sub Type Residential-Detached
Listing Status Sold
Purchase Type For Sale
Square Footage 5,600 sqft
Subdivision The Farm
MLS Listing ID 5418923
Sold Date 08/12/22
Bedrooms 5
Full Baths 3
Half Baths 1
Three Quarter Bath 1
HOA Fees $45/mo
HOA Y/N true
Abv Grd Liv Area 3,863
Originating Board REcolorado
Year Built 2004
Annual Tax Amount $4,970
Lot Size 9,583 Sqft
Acres 0.22
Property Description
Beautiful 5000+ sqft updated 5 Bed, 5 bath single family home with open floor plan in the highly desired neighborhood of Highridge at The Farm. This will feel like home as you relax and entertain on both your front and back patios which overlook perfectly landscaped artificial turf yards. Massive island makes a statement in a kitchen fit for a chef that includes a gas range and walk in pantry. Large main floor office that includes a spacious walk in closet. Upstairs boasts a large master suite with two walk-in closets and 5-piece master bath featuring a Steam shower and soaker tub w/jets. Also located upstairs are three additional bedrooms with two additional full bathrooms, and a fabulous loft flex space. If that isn't enough, spread out with more entertainment space in your finished basement that lives like an apartment, featuring a Kitchenette with countertop bar seating, sitting room w/fireplace that is perfect for movie nights, additional bedroom and bathroom, and dedicated game room/playroom with cute two level play area under the stairs. 3 car Tandem garage offers multiple storage options in addition to shed space located on exterior of home. Tankless water heater means you will never run out of hot water. Located in the highly coveted Cherry Creek School District. Walking distance to parks. Approximately 5 minutes to shopping and restaurants, 7 to 10 minutes to Cherry Creek State Park and highway access including E-470, I-25 and I-225. Fabulous home in a great location - - Don't miss out!
Location
State CO
County Arapahoe
Community Playground, Park
Area Metro Denver
Rooms
Basement Full
Primary Bedroom Level Upper
Bedroom 2 Upper
Bedroom 3 Upper
Bedroom 4 Upper
Bedroom 5 Basement
Interior
Interior Features Study Area, Loft
Heating Forced Air
Cooling Central Air
Fireplaces Type 2+ Fireplaces, Gas, Living Room, Basement
Fireplace true
Appliance Double Oven, Dishwasher, Refrigerator, Microwave, Disposal
Exterior
Garage Tandem
Garage Spaces 3.0
Community Features Playground, Park
Roof Type Concrete
Building
Lot Description Cul-De-Sac
Story 2
Sewer City Sewer, Public Sewer
Water City Water
Level or Stories Two
Structure Type Brick/Brick Veneer,Stone,Stucco,Concrete
New Construction false
Schools
Elementary Schools Fox Hollow
Middle Schools Liberty
High Schools Grandview
School District Cherry Creek 5
Others
HOA Fee Include Trash
Senior Community false
Special Listing Condition Private Owner
Read Less Info
Want to know what your home might be worth? Contact us for a FREE valuation!

Our team is ready to help you sell your home for the highest possible price ASAP

Bought with URBAN COMPANIES
GET MORE INFORMATION

Realtor | Lic# 3002201







