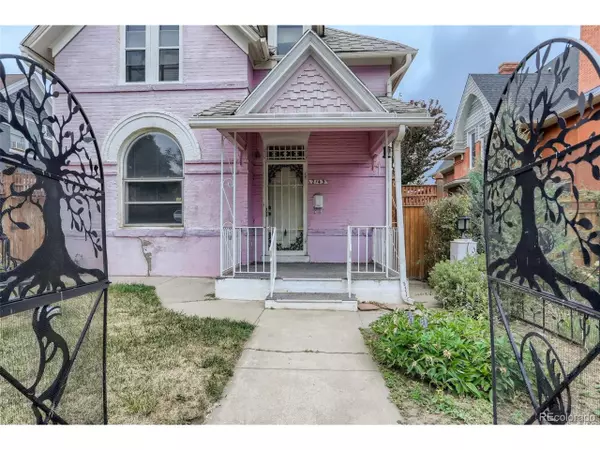$570,000
$600,000
5.0%For more information regarding the value of a property, please contact us for a free consultation.
5 Beds
1 Bath
1,880 SqFt
SOLD DATE : 08/19/2022
Key Details
Sold Price $570,000
Property Type Single Family Home
Sub Type Residential-Detached
Listing Status Sold
Purchase Type For Sale
Square Footage 1,880 sqft
Subdivision City Park West
MLS Listing ID 4801373
Sold Date 08/19/22
Style Victorian
Bedrooms 5
Full Baths 1
HOA Y/N false
Abv Grd Liv Area 1,880
Originating Board REcolorado
Year Built 1890
Annual Tax Amount $2,360
Lot Size 6,098 Sqft
Acres 0.14
Property Description
Opportunity knocks on a beautiful street in City Park West! Own a piece of Denver history! This is the first time this house has been for sale in over 50 years. This charming pink Victorian is just four blocks from City Park, one mile from downtown, one block from Denver hospitals and a short walk to the numerous restaurants on 17th street. Built in 1890, this stately Victorian beauty touts five bedrooms and one bathroom. Coming in just around 2,000 finished square feet, on a 6250 sq ft lot, this house is ready to be renovated or redeveloped. Boasting a huge backyard with plenty of room to entertain, this lot is zoned for two structures. Fix up the home and add a garage and/or carriage house! Redevelop the lot and build two units. The choices are numerous! There are also two storage sheds included and the entire yard is fenced in. Bring your imagination! Perfect investment opportunity for redevelopment or fixing into your dream home. City Park was chosen as one of 5280 Magazine's best neighborhoods, with great restaurants and the perfect location for anyone who loves these beautiful historic Denver neighborhoods.
Location
State CO
County Denver
Area Metro Denver
Zoning U-TU-B
Direction Please use google maps
Rooms
Other Rooms Outbuildings
Basement Partial, Unfinished
Primary Bedroom Level Upper
Bedroom 2 Upper
Bedroom 3 Upper
Bedroom 4 Upper
Bedroom 5 Upper
Interior
Heating Forced Air
Exterior
Fence Fenced
Utilities Available Natural Gas Available, Electricity Available
Roof Type Other
Street Surface Paved
Porch Patio
Building
Lot Description Lawn Sprinkler System
Faces East
Story 3
Sewer City Sewer, Public Sewer
Water City Water
Level or Stories Three Or More
Structure Type Brick/Brick Veneer
New Construction false
Schools
Elementary Schools Whittier E-8
Middle Schools Bruce Randolph
High Schools East
School District Denver 1
Others
Senior Community false
SqFt Source Assessor
Special Listing Condition Private Owner
Read Less Info
Want to know what your home might be worth? Contact us for a FREE valuation!

Our team is ready to help you sell your home for the highest possible price ASAP

GET MORE INFORMATION

Realtor | Lic# 3002201







