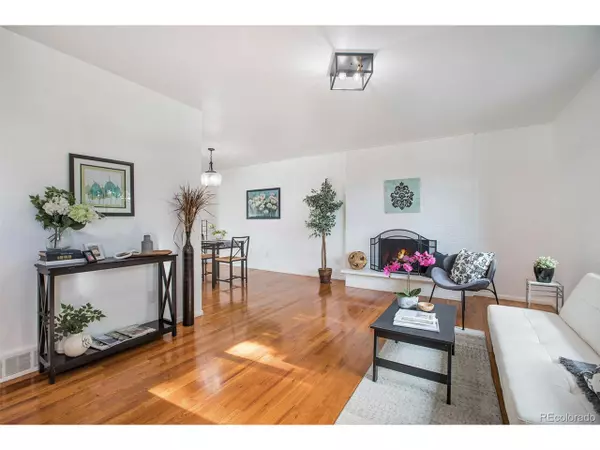$446,850
$443,600
0.7%For more information regarding the value of a property, please contact us for a free consultation.
4 Beds
2 Baths
1,931 SqFt
SOLD DATE : 08/19/2022
Key Details
Sold Price $446,850
Property Type Single Family Home
Sub Type Residential-Detached
Listing Status Sold
Purchase Type For Sale
Square Footage 1,931 sqft
Subdivision Austin Estates
MLS Listing ID 9504627
Sold Date 08/19/22
Bedrooms 4
Full Baths 1
Three Quarter Bath 1
HOA Y/N false
Abv Grd Liv Area 1,127
Originating Board REcolorado
Year Built 1962
Annual Tax Amount $1,219
Lot Size 8,276 Sqft
Acres 0.19
Property Description
Completely refreshed, remodeled and updated! This home has been gone over with a fine toothed comb! You will see gleaming hardwood floors of the open living room complemented by a stunning brick wood burning fireplace as the rooms center point. All new bathrooms (LVP, sinks, toilets & vanities) The Open kitchen offers abundant 42 inch ceiling height modern cabinets and are finished with solid surface countertops and continuous sink!. An open peninsula separates the kitchen from the formal dining room, while providing access, ideal for serving or gathering with friends. The dining room also provides a walkout to the huge covered Trex deck and fully fenced backyard. The upper level features two spacious bedrooms with hardwood floors and a oversized full bathroom complete with linen closet. The primary bedroom has the same fantastic hardwood floors, and has a direct access door to the bathroom for this level. The lower level provides a fourth bedroom finished in new carpet, a 3/4 bath with walk-in shower, garage access, as well as the laundry room with sink, storage cabinets and walk-out. The basement level hosts the family room, finished in new carpet, and features another beautiful wood burning fireplace. There are also freshly painted modern cabinets and counters for possible multigenerational living. This level also provides the utility room. The home has 2 huge new ceiling fans on the back patio, working in conjunction with the whole home AC and gas furnace to provide absolute climate control and comfort. This home sits on a large corner lot with mature trees, a fully fenced rear yard with garden area, 2 large clean storage sheds and double gated RV parking in the side/rear. Across from Twain Elementary School and park, this location offers a beautifully located plot in the convenient and highly desirable Austin Estates.
Location
State CO
County El Paso
Area Out Of Area
Zoning R1-6
Rooms
Other Rooms Outbuildings
Basement Partial
Primary Bedroom Level Upper
Master Bedroom 14x11
Bedroom 2 Upper 12x11
Bedroom 3 Upper 11x11
Bedroom 4 Lower 11x10
Interior
Interior Features Open Floorplan, Kitchen Island
Heating Forced Air
Cooling Central Air, Ceiling Fan(s)
Fireplaces Type 2+ Fireplaces, Living Room, Basement
Fireplace true
Window Features Double Pane Windows
Appliance Self Cleaning Oven, Dishwasher, Refrigerator, Microwave, Disposal
Laundry Lower Level
Exterior
Garage Spaces 1.0
Fence Partial
Utilities Available Natural Gas Available, Electricity Available, Cable Available
Roof Type Composition
Porch Patio
Building
Lot Description Corner Lot
Story 2
Sewer City Sewer, Public Sewer
Water City Water
Level or Stories Bi-Level
Structure Type Wood/Frame
New Construction false
Schools
Elementary Schools Twain
Middle Schools Galileo
High Schools Mitchell
School District Colorado Springs 11
Others
Senior Community false
SqFt Source Assessor
Special Listing Condition Private Owner
Read Less Info
Want to know what your home might be worth? Contact us for a FREE valuation!

Our team is ready to help you sell your home for the highest possible price ASAP

Bought with NON MLS PARTICIPANT
GET MORE INFORMATION

Realtor | Lic# 3002201







