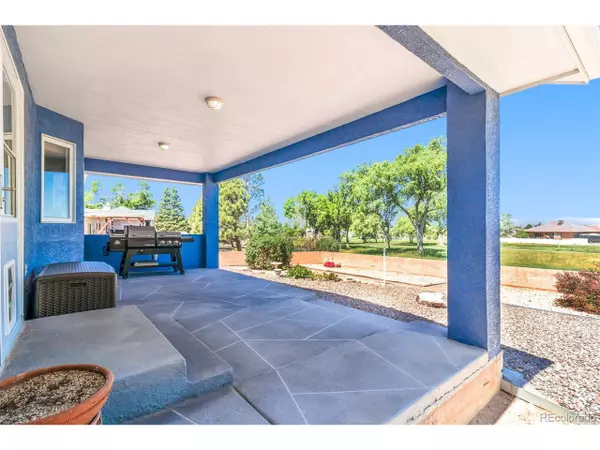$510,000
$525,000
2.9%For more information regarding the value of a property, please contact us for a free consultation.
4 Beds
3 Baths
4,785 SqFt
SOLD DATE : 08/18/2022
Key Details
Sold Price $510,000
Property Type Single Family Home
Sub Type Residential-Detached
Listing Status Sold
Purchase Type For Sale
Square Footage 4,785 sqft
Subdivision Pueblo West
MLS Listing ID 6670809
Sold Date 08/18/22
Style Ranch
Bedrooms 4
Full Baths 3
HOA Y/N false
Abv Grd Liv Area 2,549
Originating Board REcolorado
Year Built 1994
Annual Tax Amount $2,048
Lot Size 0.450 Acres
Acres 0.45
Property Description
Located in the sought after community of Pueblo west golf course community. Spacious rancher is located on the 7th and 8th hole of the golf course. Walk right out your backyard to the green. Also, you can see from the covered back patio and all the back windows the incredible views of the mountains and Pikes Peak. Almost half acre lot fully landscaped front and back including, maintenance free landscaping with many trees, shrubs, flowers. Cinder block fencing all around the back and front courtyard, additional rv parking and stucco exterior. Close to shopping, restaurants, and recreation. Oversized ranch does have it all inside and outside. Gourmet kitchen, new appliances including the gas stove, microwave and side by refrigerator, plenty of cabinets, cooking space, massive walk-in pantry, breakfast nook with lots of windows and views of the golf course and mountains. Master bedroom is 24x17 with lots of natural light and a 5 piece master bathroom that has a jetted soaking tub, two walk-in closets, double sinks, a stand alone shower and separate toilet area. Main level has an additional Living room with a fireplace, formal dining room, bedroom, bathroom, linen closet, broom closet and a laundry room. oversized 3 car garage to keep all those toys you have or enough room for golf cart workshop ect. Lower level has an additional family room with a fireplace, two bedrooms with large closet space and a full bathroom. 31x28 storage area with two full egress windows you can finish off additional rooms or a great home theater room or just leave unfinished . House is also zone controlled with three thermostats that control different parts of the home Additional features reverse osmosis at the kitchen sink, plumbed for future water softener, and newer flooring throughout the whole house. Roof put on in 2017 and has been serviced and checked, sewer line been serviced and checked, newer hot water heater.
Location
State CO
County Pueblo
Area Out Of Area
Direction South HWY 50 on Main McCulloch. Turn right on Hahn's Peak Ave Then left on Pin High dr. House is on the right backing to the #tee box on Desert Hawk Golf Course on almost half acre lot
Rooms
Primary Bedroom Level Main
Master Bedroom 24x17
Bedroom 2 Basement 19x17
Bedroom 3 Basement 17x12
Bedroom 4 Main 14x12
Interior
Interior Features Eat-in Kitchen, Pantry, Walk-In Closet(s)
Heating Forced Air
Cooling Central Air, Ceiling Fan(s)
Fireplaces Type 2+ Fireplaces, Living Room, Basement
Fireplace true
Window Features Window Coverings,Bay Window(s)
Appliance Dishwasher, Refrigerator, Washer, Dryer, Microwave, Disposal
Laundry Main Level
Exterior
Garage Oversized
Garage Spaces 3.0
Fence Fenced
Utilities Available Electricity Available, Cable Available
View Mountain(s)
Roof Type Composition
Handicap Access Level Lot
Porch Patio
Building
Lot Description Lawn Sprinkler System, Level, On Golf Course, Near Golf Course
Story 1
Sewer Other Water/Sewer, Community
Water City Water, Other Water/Sewer
Level or Stories One
Structure Type Stucco,Concrete
New Construction false
Schools
Elementary Schools Sierra Vista
Middle Schools Sky View
High Schools Pueblo West
School District Pueblo County 70
Others
Senior Community false
SqFt Source Assessor
Special Listing Condition Private Owner
Read Less Info
Want to know what your home might be worth? Contact us for a FREE valuation!

Our team is ready to help you sell your home for the highest possible price ASAP

GET MORE INFORMATION

Realtor | Lic# 3002201







