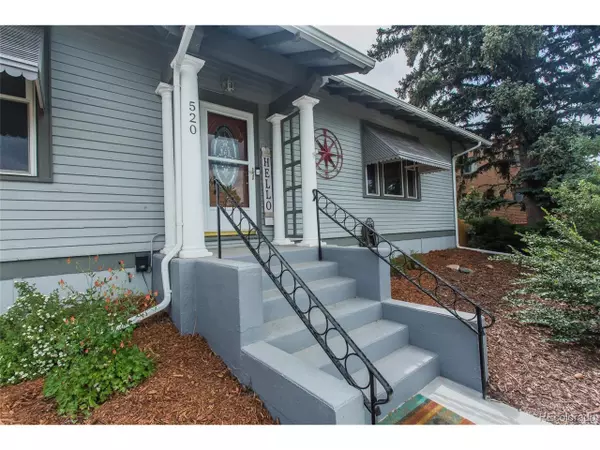$765,000
$789,000
3.0%For more information regarding the value of a property, please contact us for a free consultation.
4 Beds
2 Baths
2,704 SqFt
SOLD DATE : 08/25/2022
Key Details
Sold Price $765,000
Property Type Single Family Home
Sub Type Residential-Detached
Listing Status Sold
Purchase Type For Sale
Square Footage 2,704 sqft
Subdivision Craig & Goulds
MLS Listing ID 4481024
Sold Date 08/25/22
Style Contemporary/Modern,Ranch
Bedrooms 4
Full Baths 1
Three Quarter Bath 1
HOA Y/N false
Abv Grd Liv Area 1,517
Originating Board REcolorado
Year Built 1925
Annual Tax Amount $2,355
Lot Size 0.340 Acres
Acres 0.34
Property Description
Charming Ranch, built in 1920, is in the highly sought after historic Craig & Gould neighborhood in Downtown Castle Rock! This 4 bedroom, 2 bath home with tons of storage on a corner lot that is fully landscaped. Thislovelyhome still retains a lot of the original charm, but has a brand new modern kitchen with 2 large pantries and both bathrooms have been updated as well. Mature trees, raised garden beds, a strawberry patch, greenhouse, and chicken coop with chickens. Triple pane windows on the main floor, a fireplace in the master bedroomwhich also has a walk-in closet with built-ins. The home also features central A/C, and a 2 car detached garage. This home is 2 blocks from Downtown, where you can enjoy walking to restaurants, shops, coffee shops, farmers markets, weekend events, concerts, and walk to the rock for a great day hike! You can watch the fireworks and starlighting from your own backyard.It is 5 minutes to I-25.
Location
State CO
County Douglas
Area Metro Denver
Zoning SFR
Rooms
Primary Bedroom Level Basement
Bedroom 2 Main
Bedroom 3 Main
Bedroom 4 Basement
Interior
Interior Features Open Floorplan, Pantry, Walk-In Closet(s)
Heating Forced Air, Wood Stove
Cooling Central Air, Ceiling Fan(s)
Fireplaces Type 2+ Fireplaces, Electric, Living Room, Basement
Fireplace true
Window Features Window Coverings,Double Pane Windows,Triple Pane Windows
Appliance Self Cleaning Oven, Dishwasher, Refrigerator, Washer, Dryer, Microwave, Disposal
Laundry In Basement
Exterior
Garage Spaces 2.0
Utilities Available Electricity Available, Cable Available
Roof Type Composition
Street Surface Paved
Porch Patio
Building
Lot Description Corner Lot
Faces West
Story 1
Foundation Slab
Sewer City Sewer, Public Sewer
Water City Water
Level or Stories One
Structure Type Wood/Frame,Cedar/Redwood
New Construction false
Schools
Elementary Schools Castle Rock
Middle Schools Mesa
High Schools Douglas County
School District Douglas Re-1
Others
Senior Community false
Special Listing Condition Private Owner
Read Less Info
Want to know what your home might be worth? Contact us for a FREE valuation!

Our team is ready to help you sell your home for the highest possible price ASAP

GET MORE INFORMATION

Realtor | Lic# 3002201







