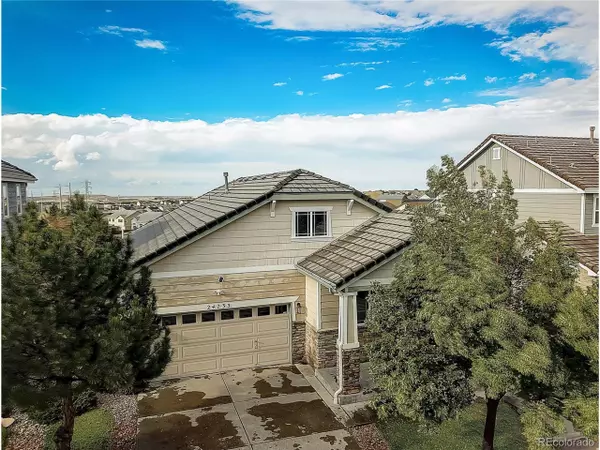$549,000
$549,000
For more information regarding the value of a property, please contact us for a free consultation.
3 Beds
3 Baths
2,138 SqFt
SOLD DATE : 08/31/2022
Key Details
Sold Price $549,000
Property Type Single Family Home
Sub Type Residential-Detached
Listing Status Sold
Purchase Type For Sale
Square Footage 2,138 sqft
Subdivision Wheatlands
MLS Listing ID 4575317
Sold Date 08/31/22
Style Ranch
Bedrooms 3
Full Baths 2
Three Quarter Bath 1
HOA Fees $65/mo
HOA Y/N true
Abv Grd Liv Area 1,310
Originating Board REcolorado
Year Built 2006
Annual Tax Amount $4,036
Lot Size 5,227 Sqft
Acres 0.12
Property Description
Wow it wont last long, lowest price in the subdivision. Priced to sell fast!! Gorgeous 3 bed 3 bath Ranch style home with a newly finished walk out basement, located in the prestigious Wheatland's subdivision and Cherry Creek School district. Features and amenities include: living room with a cozy gas fireplace and vaulted ceilings, home office, 2 master bedrooms one on the main floor and one in the basement. Perfect set up if you have a renter who would like their own space and own separate entrance, new engineered hardwood floors in the living, dining, and kitchen, all stainless steel appliances stay including gas stove, refrigerator, microwave, dishwasher, washer and drier,; home security system is owned and new owner just will need to sign up for service monthly, new solar panels are owned and come with the home, basement includes nice sized movie theatre room, large master guest room and walk in closet and a 3rd bathroom .*Location* Location* Location* Wheatland's subdivision is conveniently located behind Southlands shopping center with plenty of restaurants and retail shops, close to DIA, easy access to 470.
Wheatland's subdivision is a pool community which includes a pool, Clubhouse, parks and trails, & a fitness center.* Seller will give a carpet allowance of 4,000 for the upstairs hall basement stairs, and Bedrooms.
Location
State CO
County Arapahoe
Community Clubhouse, Pool
Area Metro Denver
Rooms
Basement Full, Walk-Out Access
Primary Bedroom Level Main
Master Bedroom 14x12
Bedroom 2 Main 14x11
Bedroom 3 Basement
Interior
Interior Features Study Area, Eat-in Kitchen, Cathedral/Vaulted Ceilings, Open Floorplan, Walk-In Closet(s)
Heating Forced Air
Cooling Central Air, Ceiling Fan(s)
Fireplaces Type Gas, Gas Logs Included, Living Room, Single Fireplace
Fireplace true
Exterior
Exterior Feature Balcony
Garage Spaces 2.0
Fence Fenced
Community Features Clubhouse, Pool
Utilities Available Electricity Available, Cable Available
Roof Type Composition
Street Surface Paved
Handicap Access Level Lot
Porch Patio
Building
Lot Description Lawn Sprinkler System, Level, Abuts Public Open Space
Story 1
Foundation Slab
Sewer City Sewer, Public Sewer
Water City Water
Level or Stories One
Structure Type Wood/Frame,Wood Siding,Moss Rock
New Construction false
Schools
Elementary Schools Pine Ridge
Middle Schools Infinity
High Schools Cherokee Trail
School District Cherry Creek 5
Others
HOA Fee Include Trash
Senior Community false
SqFt Source Assessor
Special Listing Condition Private Owner
Read Less Info
Want to know what your home might be worth? Contact us for a FREE valuation!

Our team is ready to help you sell your home for the highest possible price ASAP

Bought with HomeSmart
GET MORE INFORMATION

Realtor | Lic# 3002201







