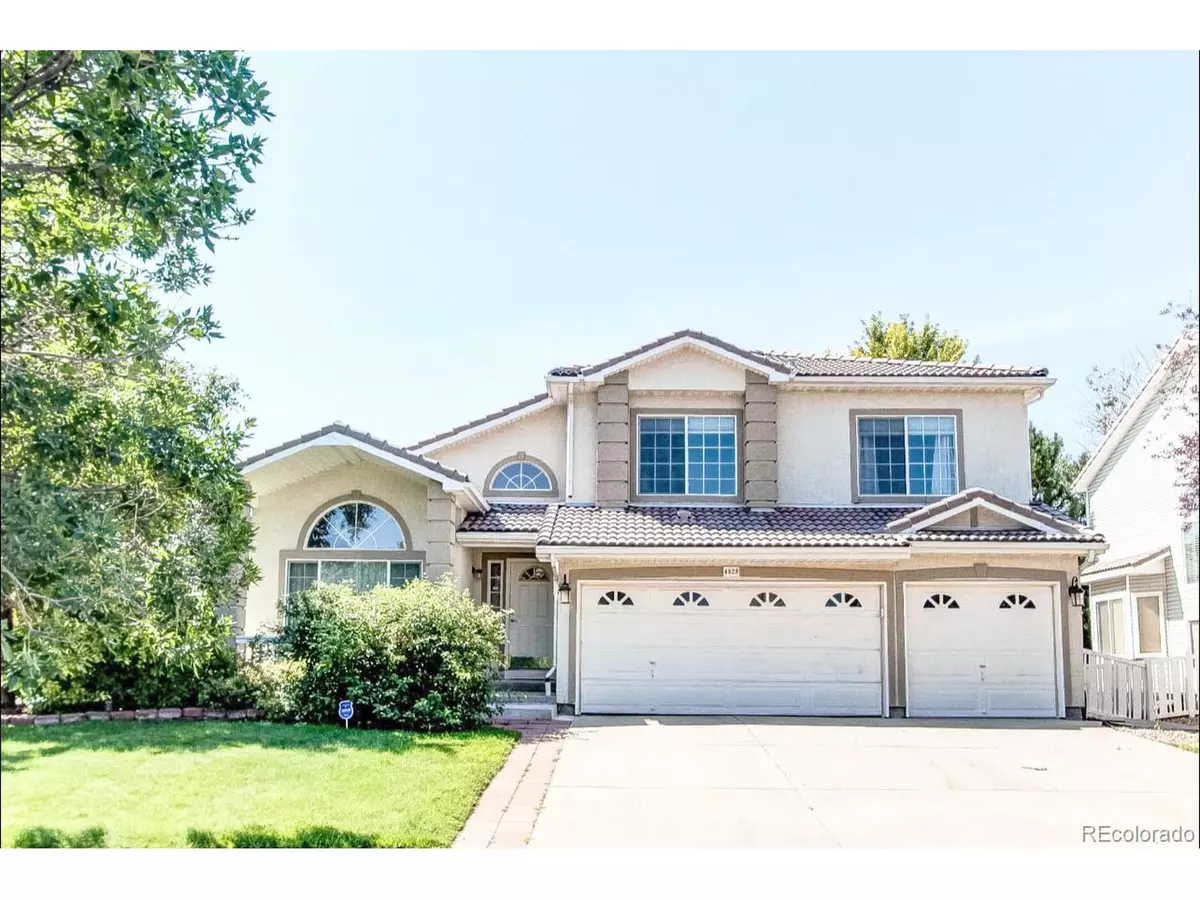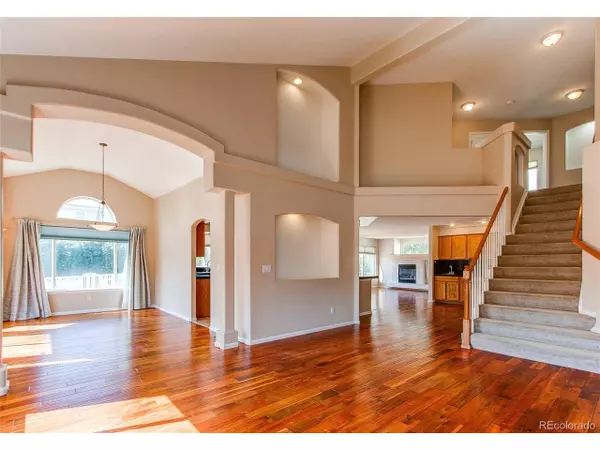$723,000
$749,000
3.5%For more information regarding the value of a property, please contact us for a free consultation.
4 Beds
3 Baths
2,810 SqFt
SOLD DATE : 09/07/2022
Key Details
Sold Price $723,000
Property Type Single Family Home
Sub Type Residential-Detached
Listing Status Sold
Purchase Type For Sale
Square Footage 2,810 sqft
Subdivision Weatherstone
MLS Listing ID 6570248
Sold Date 09/07/22
Bedrooms 4
Full Baths 2
Half Baths 1
HOA Fees $80/mo
HOA Y/N true
Abv Grd Liv Area 2,810
Originating Board REcolorado
Year Built 2001
Annual Tax Amount $4,274
Lot Size 9,147 Sqft
Acres 0.21
Property Sub-Type Residential-Detached
Property Description
Gorgeous corner lot home in Westminster near the Bradburn Community! With over 2,800 finished square feet, 4 bedrooms, and 2.5 bathrooms this is a must see! The beautiful open floor plan, vaulted ceiling and staircase upon entering will surely catch your eye. On the main level you will find the formal living room, dining room, laundry room, family room, flex space, and half bathroom. The kitchen has a ton of cabinet space, stainless steel appliances, with an eat-in eating area over looking the family room with a fireplace perfect for cold winter evenings. There are 4 bedrooms, 2 full bathrooms with lots of natural sunlight on the upper level. Also on the upper level is the primary suite with double doors, 2 walk-in closets, and a 5 piece bathroom! The unfinished basement (1,165 sf) can be transformed into another bedroom/bathroom & living room. This home has so much to offer, it has been updated with a new water heater that was installed May 2022. Community pool and clubhouse. Easy access to major interstates including I-25, I-36, I-70, or I-76. Great restaurants, shopping, parks/open spaces with miles of walking trails located nearby. This home is awaiting your personal touch!
Location
State CO
County Adams
Community Clubhouse, Pool, Playground, Hiking/Biking Trails
Area Metro Denver
Rooms
Basement Unfinished, Structural Floor, Sump Pump
Primary Bedroom Level Upper
Bedroom 2 Upper
Bedroom 3 Upper
Bedroom 4 Upper
Interior
Interior Features Eat-in Kitchen, Cathedral/Vaulted Ceilings, Open Floorplan, Pantry, Walk-In Closet(s), Wet Bar, Kitchen Island
Heating Hot Water
Cooling Central Air, Ceiling Fan(s)
Fireplaces Type Gas, Single Fireplace
Fireplace true
Appliance Dishwasher, Refrigerator, Washer, Dryer, Microwave, Disposal
Laundry Main Level
Exterior
Parking Features Oversized
Garage Spaces 3.0
Fence Fenced
Community Features Clubhouse, Pool, Playground, Hiking/Biking Trails
Utilities Available Natural Gas Available, Electricity Available, Cable Available
Roof Type Tile
Street Surface Paved
Porch Patio
Building
Lot Description Lawn Sprinkler System, Corner Lot
Story 2
Sewer City Sewer, Public Sewer
Water City Water
Level or Stories Two
Structure Type Stucco
New Construction false
Schools
Elementary Schools Cotton Creek
Middle Schools Westlake
High Schools Legacy
School District Adams 12 5 Star Schl
Others
HOA Fee Include Trash,Snow Removal
Senior Community false
SqFt Source Assessor
Special Listing Condition Other Owner
Read Less Info
Want to know what your home might be worth? Contact us for a FREE valuation!

Our team is ready to help you sell your home for the highest possible price ASAP

Bought with Brokers Guild Homes
GET MORE INFORMATION
Realtor | Lic# 3002201







