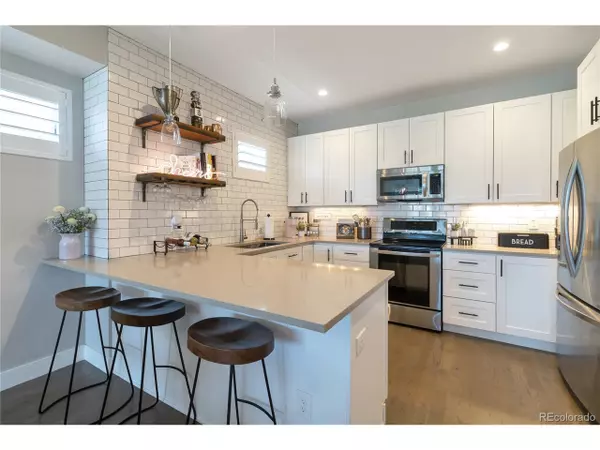$650,000
$650,000
For more information regarding the value of a property, please contact us for a free consultation.
2 Beds
3 Baths
1,512 SqFt
SOLD DATE : 09/15/2022
Key Details
Sold Price $650,000
Property Type Townhouse
Sub Type Attached Dwelling
Listing Status Sold
Purchase Type For Sale
Square Footage 1,512 sqft
Subdivision Sloans Lake
MLS Listing ID 6144440
Sold Date 09/15/22
Style Contemporary/Modern
Bedrooms 2
Full Baths 1
Half Baths 1
Three Quarter Bath 1
HOA Y/N false
Abv Grd Liv Area 1,512
Originating Board REcolorado
Year Built 2018
Annual Tax Amount $2,655
Lot Size 1,742 Sqft
Acres 0.04
Property Description
Big price improvement! NO HOA. Partywall agreement is $0. Fenced front yard space! Excellent location in the Sloans Lake neighborhood only a few short blocks to the lake. Open floor plan. Fantastic third-floor covered patio and entertaining space that could double as an office. Multiple after-builder upgrades including window treatments, kitchen backsplash tile, landscaping, and fence. Walking distance to multiple coffee shops, restaurants, shops, and entertainment. 1 car garage. Easy to show. A buyer tied up the property and terminated without turning in earnest money, back on the market at no fault of the seller. The crawlspace area is approximately 400 sq ft of additional storage (not included in the advertised sq ft).
Location
State CO
County Denver
Area Metro Denver
Zoning G-RH-3
Rooms
Primary Bedroom Level Upper
Bedroom 2 Upper
Interior
Interior Features Open Floorplan, Wet Bar
Heating Forced Air
Cooling Central Air, Ceiling Fan(s)
Fireplaces Type Living Room, Single Fireplace
Fireplace true
Window Features Double Pane Windows
Appliance Self Cleaning Oven, Dishwasher, Refrigerator, Washer, Dryer, Microwave, Disposal
Laundry Upper Level
Exterior
Garage Spaces 1.0
Fence Partial
Roof Type Other
Porch Patio
Building
Story 3
Sewer City Sewer, Public Sewer
Level or Stories Three Or More
Structure Type Wood/Frame,Other
New Construction false
Schools
Elementary Schools Colfax
Middle Schools Strive Lake
High Schools North
School District Denver 1
Others
Senior Community false
SqFt Source Appraiser
Special Listing Condition Private Owner
Read Less Info
Want to know what your home might be worth? Contact us for a FREE valuation!

Our team is ready to help you sell your home for the highest possible price ASAP

Bought with LIV Sotheby's International Realty
GET MORE INFORMATION

Realtor | Lic# 3002201







