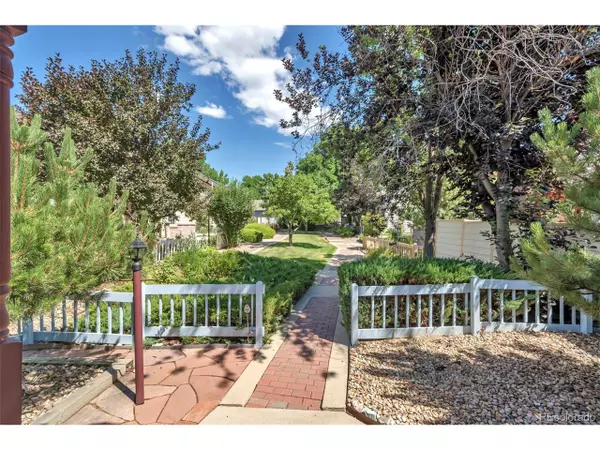$480,000
$499,000
3.8%For more information regarding the value of a property, please contact us for a free consultation.
3 Beds
2 Baths
1,796 SqFt
SOLD DATE : 09/30/2022
Key Details
Sold Price $480,000
Property Type Single Family Home
Sub Type Residential-Detached
Listing Status Sold
Purchase Type For Sale
Square Footage 1,796 sqft
Subdivision Shores
MLS Listing ID 6906770
Sold Date 09/30/22
Style Patio Home,Contemporary/Modern,Ranch
Bedrooms 3
Full Baths 1
Three Quarter Bath 1
HOA Fees $158/mo
HOA Y/N true
Abv Grd Liv Area 1,003
Originating Board REcolorado
Year Built 1993
Annual Tax Amount $2,107
Lot Size 3,484 Sqft
Acres 0.08
Property Sub-Type Residential-Detached
Property Description
Highly sought after patio-type home in the Shores in northwest Longmont. This unit is so light and bright with many windows and skylights. The interior has been meticulously maintained and is move-in ready. Enter the home through the beautiful and peaceful courtyard to an immaculate living area with a gas fireplace and eat-in kitchen with a bay window. On the main level you will also find 2 bedrooms and a full bathroom. Downstairs is a large bedroom or family room. The current owner used it as the master bedroom with attached 3/4 bath and still had plenty of room for a sitting area and office space. The basement also houses a large storage area with room for a small workshop and the utility room with a tankless water heater and almost new washer and dryer.
Outside you can enjoy your private patio that separates the house from the two car garage or sit on the front porch and enjoy the serenity. This home is steps from the community pool, tennis courts, and pickleball courts. Walk a couple of blocks to McIntosh Lake and everything it has to offer, including walking trails, parks, and the lake which allows non-motorized watercraft. This location can't be beat.
Location
State CO
County Boulder
Community Tennis Court(S), Pool
Area Longmont
Direction From HWY 66, south on North Shore Drive, North Shore to Concord Way, right on Concord Way to house. This will take you to the back of the house and garage. The front entrance is in the courtyard.
Rooms
Primary Bedroom Level Main
Master Bedroom 14x10
Bedroom 2 Basement 27x17
Bedroom 3 Main 11x11
Interior
Heating Forced Air
Cooling Central Air
Fireplaces Type Living Room, Single Fireplace
Fireplace true
Window Features Window Coverings,Bay Window(s),Skylight(s)
Appliance Dishwasher, Refrigerator, Washer, Dryer
Laundry In Basement
Exterior
Garage Spaces 2.0
Community Features Tennis Court(s), Pool
Utilities Available Natural Gas Available, Electricity Available, Cable Available
Roof Type Composition
Porch Patio
Building
Faces West
Story 1
Sewer City Sewer, Public Sewer
Water City Water
Level or Stories One
Structure Type Wood/Frame,Brick/Brick Veneer
New Construction false
Schools
Elementary Schools Hygiene
Middle Schools Westview
High Schools Longmont
School District St. Vrain Valley Re-1J
Others
Senior Community false
SqFt Source Assessor
Special Listing Condition Private Owner
Read Less Info
Want to know what your home might be worth? Contact us for a FREE valuation!

Our team is ready to help you sell your home for the highest possible price ASAP

Bought with C3 Real Estate Solutions, LLC
GET MORE INFORMATION
Realtor | Lic# 3002201







