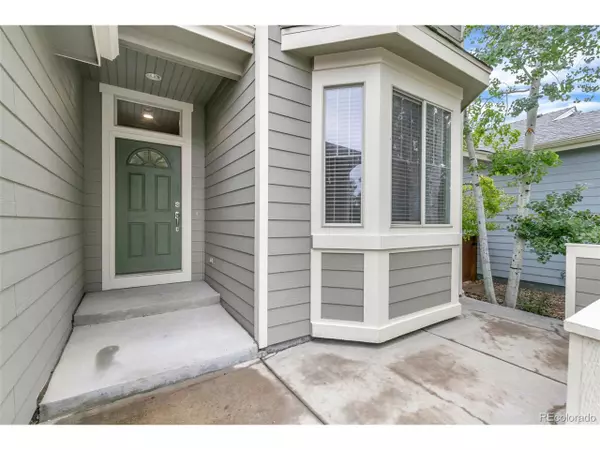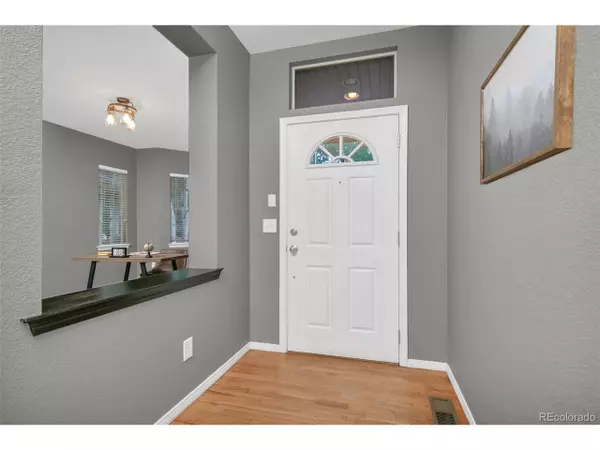$530,000
$515,000
2.9%For more information regarding the value of a property, please contact us for a free consultation.
3 Beds
3 Baths
2,186 SqFt
SOLD DATE : 10/21/2022
Key Details
Sold Price $530,000
Property Type Single Family Home
Sub Type Residential-Detached
Listing Status Sold
Purchase Type For Sale
Square Footage 2,186 sqft
Subdivision The Village
MLS Listing ID 8758857
Sold Date 10/21/22
Bedrooms 3
Full Baths 2
Half Baths 1
HOA Fees $33/mo
HOA Y/N true
Abv Grd Liv Area 2,186
Originating Board REcolorado
Year Built 2005
Annual Tax Amount $4,369
Lot Size 6,534 Sqft
Acres 0.15
Property Description
This absolutely gorgeous 3Bed/3Bath home shines like new! The adorable front porch welcomes you right inside. Once inside you will be in awe of this meticulously maintained home offering a wonderful open floorplan flowing with natural light, custom interior paint, and gorgeous hardwood floors. The open concept leads you from the living room into the dining room and kitchen. The eat-in kitchen showcases a large pantry, a wonderful island for additional storage and prep space, plus beautiful views of the professionally landscaped backyard. The charming living room has oversized windows as well as a cozy fireplace. But that's not all, there is also a half bath as well as the mudroom, laundry room, and a large flex space on the main floor perfect for a home office, or formal dining room, or can be converted into a 4th bedroom if desired. Upstairs will greet you with brand new carpet, a large loft, plus a custom storage space, and all 3 bedrooms. The stunning private primary bedroom features custom paint, and beautiful views overlooking the open spaceas well as a 5-piece bath with double sinks, a soaking tub, a shower, and an oversized walk-in closet. The unfinished basement and the 2-car garage offer tons of extra storage space/ flex space options such as a home gym or workshop. The magnificent yard offers so much private space for BBQs and fall fire pit evenings. In your spare time enjoy the new state-of-the-art Bison Ridge Recreation Center, and golfing at the Buffalo Run Golf Course. This home is perfect in every way and ready for you to move right in. With easy access to E470, I-25, and Denver International Airport you are also within easy reach of downtown Denver. Come take a look, you won't be disappointed.
Location
State CO
County Adams
Community Playground, Park
Area Metro Denver
Rooms
Basement Unfinished
Primary Bedroom Level Upper
Bedroom 2 Upper
Bedroom 3 Upper
Interior
Interior Features Eat-in Kitchen, Open Floorplan, Pantry, Loft, Kitchen Island
Heating Forced Air
Cooling Central Air, Ceiling Fan(s)
Fireplaces Type Living Room, Single Fireplace
Fireplace true
Window Features Bay Window(s),Double Pane Windows
Appliance Dishwasher, Refrigerator, Washer, Dryer, Microwave, Disposal
Laundry Main Level
Exterior
Garage Spaces 2.0
Fence Fenced
Community Features Playground, Park
View Plains View
Roof Type Composition
Handicap Access Level Lot
Porch Patio
Building
Lot Description Lawn Sprinkler System, Level, Abuts Public Open Space
Faces West
Story 2
Foundation Slab
Sewer City Sewer, Public Sewer
Water City Water
Level or Stories Two
Structure Type Wood/Frame,Wood Siding
New Construction false
Schools
Elementary Schools Henderson
Middle Schools Otho Stuart
High Schools Prairie View
School District School District 27-J
Others
HOA Fee Include Trash
Senior Community false
SqFt Source Assessor
Special Listing Condition Private Owner
Read Less Info
Want to know what your home might be worth? Contact us for a FREE valuation!

Our team is ready to help you sell your home for the highest possible price ASAP

Bought with RE/MAX Alliance-Loveland
GET MORE INFORMATION

Realtor | Lic# 3002201







