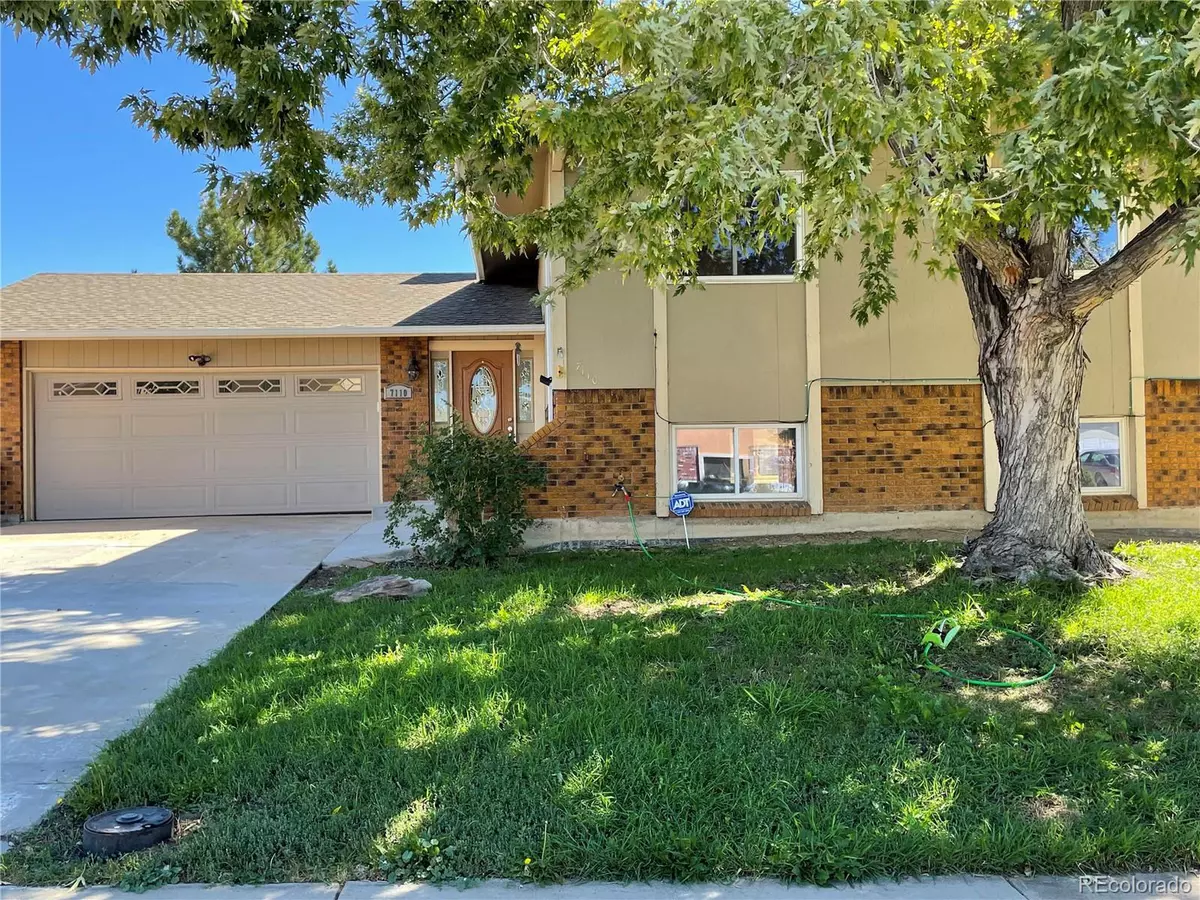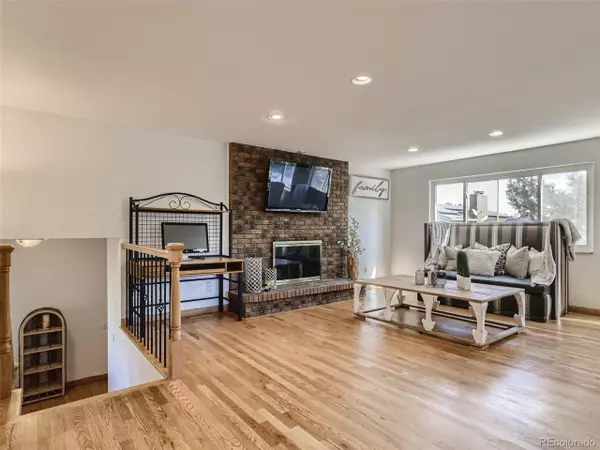$525,000
$519,000
1.2%For more information regarding the value of a property, please contact us for a free consultation.
4 Beds
2 Baths
1,992 SqFt
SOLD DATE : 10/21/2022
Key Details
Sold Price $525,000
Property Type Single Family Home
Sub Type Residential-Detached
Listing Status Sold
Purchase Type For Sale
Square Footage 1,992 sqft
Subdivision Lakeview Estates
MLS Listing ID 4963035
Sold Date 10/21/22
Bedrooms 4
Full Baths 2
HOA Y/N false
Abv Grd Liv Area 1,992
Originating Board REcolorado
Year Built 1979
Annual Tax Amount $2,927
Lot Size 6,969 Sqft
Acres 0.16
Property Description
Welcome to your new home! This beautiful, inviting and updated move-in ready detached single family home in Westminster offers spacious 4 bedrooms (all conforming), 2 bathrooms (1 full bath and one 3/4 with walk in shower), 2-car attached garage, and 1,992 SF living space on 7,000 SF lot! Hardwood floor on main level and brand new carpet for the 4 bedrooms and lower level, brand new energy-saving stainless steel refrigerator and electric range/oven, and all appliances including washer/dryer are included! New interior paint, new bathroom vanities and fixtures! A very open and comfortable layout (2 large bedrooms with one full bath on the main level with open living room and kitchen, and 2 bedrooms with one 3/4 bath with walk-in shower on the lower level with a large family room and laundry room! A large backyard with covered patio for family and friends' parties and enjoy the beautiful Colorado outdoors! Swamp cooler and forced air heating system! Hot water heater replaced in 2019! Move-in ready and no need to rent back!
The location is 2nd to none - shopping one block north across from 72nd Ave, and one block west across Sheridan Blvd, and a quick access to highway I-36 and I-25 and I-70!
Come to see it today in person and you will appreciate this special home! Check Out 3D Tour for Details and Each Room!
Location
State CO
County Adams
Area Metro Denver
Direction From Sheridan Blvd, take west 72nd Ave east and take Yates south. Yates to Zenobia St and the property is to your left side.
Rooms
Primary Bedroom Level Main
Bedroom 2 Main
Bedroom 3 Lower
Bedroom 4 Lower
Interior
Interior Features Eat-in Kitchen, Open Floorplan, Kitchen Island
Heating Forced Air
Cooling Evaporative Cooling
Fireplaces Type 2+ Fireplaces, Living Room, Family/Recreation Room Fireplace
Fireplace true
Window Features Double Pane Windows
Appliance Dishwasher, Refrigerator, Washer, Dryer, Microwave, Disposal
Laundry Lower Level
Exterior
Garage Spaces 2.0
Fence Fenced
Utilities Available Electricity Available
Roof Type Composition
Street Surface Paved
Porch Patio
Building
Lot Description Gutters
Faces West
Story 2
Foundation Slab
Sewer City Sewer, Public Sewer
Water City Water
Level or Stories Bi-Level
Structure Type Wood/Frame,Brick/Brick Veneer,Vinyl Siding
New Construction false
Schools
Elementary Schools Harris Park
Middle Schools Ranum
High Schools Westminster
School District Westminster Public Schools
Others
Senior Community false
SqFt Source Assessor
Special Listing Condition Private Owner
Read Less Info
Want to know what your home might be worth? Contact us for a FREE valuation!

Our team is ready to help you sell your home for the highest possible price ASAP

GET MORE INFORMATION

Realtor | Lic# 3002201







