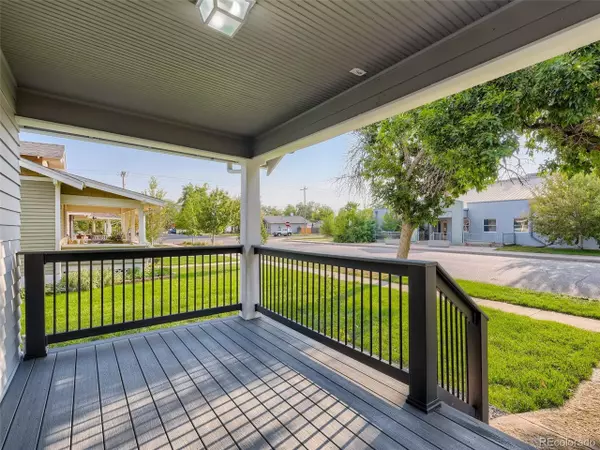$450,000
$437,000
3.0%For more information regarding the value of a property, please contact us for a free consultation.
5 Beds
2 Baths
1,728 SqFt
SOLD DATE : 10/24/2022
Key Details
Sold Price $450,000
Property Type Single Family Home
Sub Type Residential-Detached
Listing Status Sold
Purchase Type For Sale
Square Footage 1,728 sqft
Subdivision Walnut Grove Second Add
MLS Listing ID 6866749
Sold Date 10/24/22
Style Ranch
Bedrooms 5
Full Baths 2
HOA Y/N false
Abv Grd Liv Area 944
Originating Board REcolorado
Year Built 1918
Annual Tax Amount $2,208
Lot Size 7,405 Sqft
Acres 0.17
Property Description
This bright and charming craftsman home has had a complete renovation from top to bottom. It is essentially a new house with original architectural charm. Located in the heart of Brighton, this move-in ready home features an open floor-plan, new kitchen, new bathrooms, new flooring, new roof, new porch, new paint, new trim and new windows to let in plenty of natural light. The Updated kitchen features stainless steel brand new appliances, gorgeous granite countertops, new white cabinets and a tile backsplash. The main floor has 2 spacious bedrooms and a remodeled bathroom, with new white tiled shower. The finished basement contains three more bedrooms, a new bathroom as well as a family room and laundry. The finished basement leaves plenty of options for your home office, gym or flex space. Head to the back yard to find a detached 1-car garage, and patio area perfect for hosting back yard BBQs. The over-sized lot is situated in a great neighborhood. This location is convenient to all: grocery stores are within 3 miles, plus loads of restaurants and activities like a movie theater or axe throwing in walking distance.
Location
State CO
County Adams
Area Metro Denver
Rooms
Basement Full
Primary Bedroom Level Main
Bedroom 2 Main
Bedroom 3 Basement
Bedroom 4 Basement
Bedroom 5 Basement
Interior
Heating Forced Air
Fireplaces Type Single Fireplace
Fireplace true
Appliance Dishwasher, Refrigerator, Dryer, Microwave, Freezer, Disposal
Exterior
Garage Spaces 1.0
Utilities Available Natural Gas Available, Electricity Available
Roof Type Composition
Porch Patio
Building
Lot Description Gutters
Faces West
Story 1
Foundation Slab
Sewer City Sewer, Public Sewer
Water City Water
Level or Stories One
Structure Type Wood/Frame,Vinyl Siding
New Construction false
Schools
Elementary Schools South
Middle Schools Vikan
High Schools Brighton
School District School District 27-J
Others
Senior Community false
SqFt Source Appraiser
Special Listing Condition Private Owner
Read Less Info
Want to know what your home might be worth? Contact us for a FREE valuation!

Our team is ready to help you sell your home for the highest possible price ASAP

Bought with LIV Sotheby's International Realty
GET MORE INFORMATION

Realtor | Lic# 3002201







