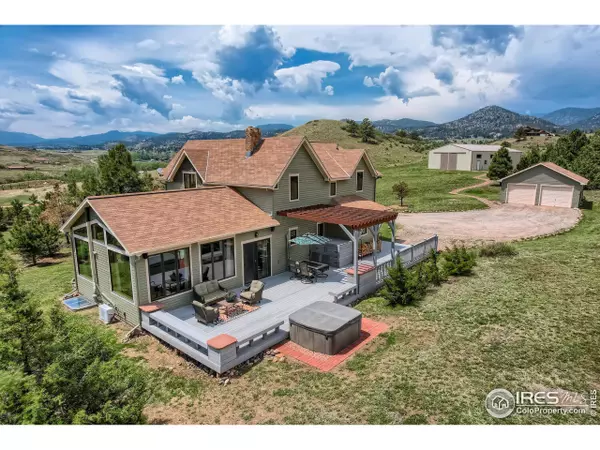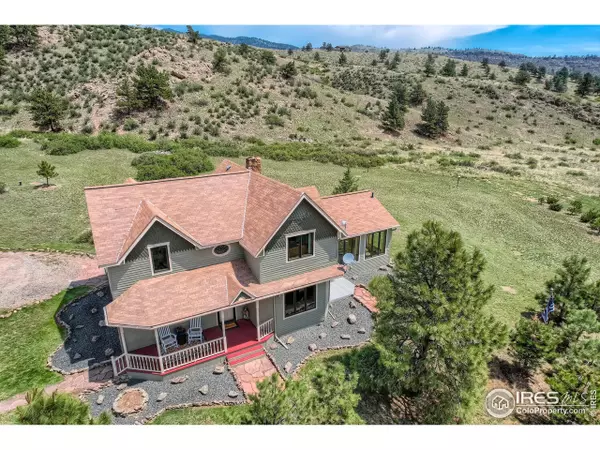$1,198,910
$1,275,000
6.0%For more information regarding the value of a property, please contact us for a free consultation.
3 Beds
3 Baths
2,742 SqFt
SOLD DATE : 11/04/2022
Key Details
Sold Price $1,198,910
Property Type Single Family Home
Sub Type Residential-Detached
Listing Status Sold
Purchase Type For Sale
Square Footage 2,742 sqft
MLS Listing ID 967656
Sold Date 11/04/22
Style Farm House,Contemporary/Modern
Bedrooms 3
Full Baths 1
Half Baths 1
Three Quarter Bath 1
HOA Y/N false
Abv Grd Liv Area 2,492
Originating Board IRES MLS
Year Built 1985
Annual Tax Amount $5,427
Lot Size 21.000 Acres
Acres 21.0
Property Description
Major REMODEL in 2008 and recent UPDATES! This sweet farm-house style home on 21 acres with a finished & heated 2,400 SF barn/workshop/studio is truly one of the most easily accessible, usable, yet private locations in Lyons! Set back off the road, this unique property offers breathtaking foothills views, lovely trees, rock outcrops, & wide open meadows; just minutes from town! The interior boasts a spacious & bright family room, large eat-in kitchen, cozy living room & office. Enjoy peace of mind w updates to AC, windows, paint, flooring, lighting, kitchen, baths & more. Love being outdoors? Relax with your morning coffee on the covered front porch, plan your next gathering on the inviting patio/deck area complete with hot tub, surround sound, & unparalleled views of the sun painted cliffs, or hike/bike around the grounds while communing with local wildlife. Got RVs there's tons of space, plus a 2 car garage w/ RV electric. EZ to Lyons, Boulder, Longmont, Estes. This property is a gem.
Location
State CO
County Larimer
Area Estes Park
Zoning O
Direction From Lyons: NW on US-36 to Blue Mountain Rd(37E). Turn north. Follow to intersection stay left on Stagecoach Trail, then1st right to continue on Stagecoach Trail. Next right onto Ponderosa HillRd. Follow to property on left.
Rooms
Family Room Carpet
Other Rooms Storage, Outbuildings
Primary Bedroom Level Upper
Master Bedroom 14x14
Bedroom 2 Upper 12x11
Bedroom 3 Upper 12x11
Dining Room Wood Floor
Kitchen Tile Floor
Interior
Interior Features Study Area, Satellite Avail, High Speed Internet, Eat-in Kitchen, Separate Dining Room, Cathedral/Vaulted Ceilings, Pantry, Walk-In Closet(s)
Heating Hot Water, Baseboard
Cooling Room Air Conditioner, Ceiling Fan(s), Whole House Fan
Fireplaces Type Free Standing
Fireplace true
Window Features Window Coverings,Double Pane Windows
Appliance Gas Range/Oven, Dishwasher, Refrigerator, Washer, Dryer, Microwave, Water Purifier Owned, Disposal
Laundry Main Level
Exterior
Exterior Feature Hot Tub Included
Garage RV/Boat Parking, >8' Garage Door, Heated Garage
Garage Spaces 2.0
Fence Partial
Utilities Available Electricity Available, Propane
View Foothills View
Roof Type Composition
Present Use Horses
Street Surface Dirt
Handicap Access Level Drive
Porch Patio, Deck
Building
Lot Description Level, Rock Outcropping, Unincorporated
Faces South
Story 2
Sewer Septic
Water Well, Cistern, Well
Level or Stories Two
Structure Type Wood/Frame,Composition Siding,Concrete
New Construction false
Schools
Elementary Schools Lyons
Middle Schools Lyons
High Schools Lyons
School District St Vrain Dist Re 1J
Others
Senior Community false
Tax ID R1121332
SqFt Source Assessor
Special Listing Condition Private Owner
Read Less Info
Want to know what your home might be worth? Contact us for a FREE valuation!

Our team is ready to help you sell your home for the highest possible price ASAP

Bought with HomeSmart
GET MORE INFORMATION

Realtor | Lic# 3002201







