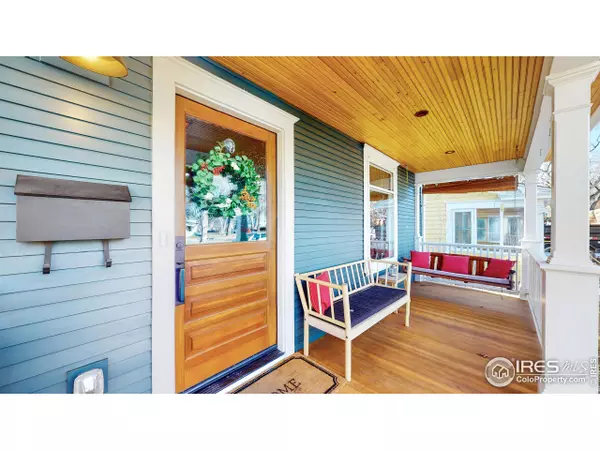$930,000
$930,000
For more information regarding the value of a property, please contact us for a free consultation.
3 Beds
2 Baths
2,096 SqFt
SOLD DATE : 02/17/2023
Key Details
Sold Price $930,000
Property Type Single Family Home
Sub Type Residential-Detached
Listing Status Sold
Purchase Type For Sale
Square Footage 2,096 sqft
Subdivision Loomis
MLS Listing ID 979910
Sold Date 02/17/23
Bedrooms 3
Full Baths 1
Half Baths 1
HOA Y/N false
Abv Grd Liv Area 1,656
Originating Board IRES MLS
Year Built 1903
Annual Tax Amount $2,867
Lot Size 7,405 Sqft
Acres 0.17
Property Description
This beautiful and classic home on Mountain Avenue has been well cared-for and shows its 1903 charm. It offers the amenities of a more modern home yet boasts original leaded glass windows, wood floors, doors, trim, and hardware. There is updated electrical and plumbing with tankless water heater and added insulation. The home exterior has been recently painted and the idyllic front porch beautifully renovated. Sit on the porch swing and wave to the trolley! Upon entering the home you will see the gorgeous stairway and built-ins at the entry. There is a cozy brick fireplace with beautifully enameled wood-burning stove insert. Charming and convenient kitchen with pantry leads to a large sunroom. Bright and comfortable flex space in garden-level basement. Large yard with established landscaping in Dunn school district. There is an assumable VA loan on this home at 2.75%. This location can't be beat! Offers received, please contact listing agent with questions.
Location
State CO
County Larimer
Area Fort Collins
Zoning RES
Rooms
Family Room Laminate Floor
Basement Partial
Primary Bedroom Level Upper
Master Bedroom 10x14
Bedroom 2 Upper 10x14
Bedroom 3 Upper 9x12
Dining Room Wood Floor
Kitchen Wood Floor
Interior
Interior Features High Speed Internet, Eat-in Kitchen, Separate Dining Room, Pantry, Stain/Natural Trim, Sunroom, Sun Space
Heating Hot Water, Baseboard, Wood Stove
Cooling Room Air Conditioner, Ceiling Fan(s), Whole House Fan
Flooring Wood Floors
Fireplaces Type Living Room
Fireplace true
Window Features Wood Frames,Bay Window(s),Sunroom
Appliance Gas Range/Oven, Dishwasher, Refrigerator, Washer, Dryer
Laundry Washer/Dryer Hookups, In Basement
Exterior
Garage Alley Access
Garage Spaces 2.0
Fence Wood
Utilities Available Natural Gas Available, Electricity Available, Cable Available
Roof Type Composition
Street Surface Paved
Porch Patio, Deck
Building
Story 2
Sewer City Sewer
Water City Water, City of FTC
Level or Stories Two
Structure Type Wood/Frame
New Construction false
Schools
Elementary Schools Dunn
Middle Schools Lincoln
High Schools Poudre
School District Poudre
Others
Senior Community false
Tax ID R0033707
SqFt Source Appraiser
Special Listing Condition Private Owner
Read Less Info
Want to know what your home might be worth? Contact us for a FREE valuation!

Our team is ready to help you sell your home for the highest possible price ASAP

Bought with Group Harmony
GET MORE INFORMATION

Realtor | Lic# 3002201







