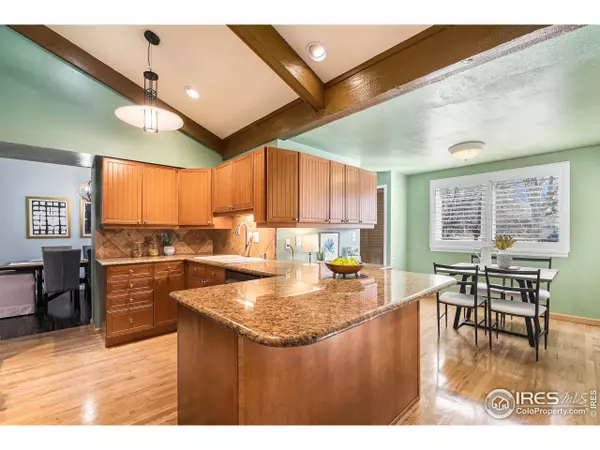$700,500
$695,000
0.8%For more information regarding the value of a property, please contact us for a free consultation.
5 Beds
4 Baths
3,044 SqFt
SOLD DATE : 03/28/2023
Key Details
Sold Price $700,500
Property Type Single Family Home
Sub Type Residential-Detached
Listing Status Sold
Purchase Type For Sale
Square Footage 3,044 sqft
Subdivision Hyland Greens Filing 3
MLS Listing ID 982881
Sold Date 03/28/23
Bedrooms 5
Full Baths 1
Half Baths 1
Three Quarter Bath 2
HOA Fees $76/qua
HOA Y/N true
Abv Grd Liv Area 2,371
Originating Board IRES MLS
Year Built 1976
Annual Tax Amount $3,657
Lot Size 8,712 Sqft
Acres 0.2
Property Description
Come and see this beautiful home located in a secluded cul-de-sac in the highly sought after Hyland Greens community. This LARGE tri-level features a huge living room with vaulted ceilings and lots of light. The lower family room is large and cozy with a brick surrounded gas fireplace. With five bedrooms and four bathrooms you will have plenty of space for your family and guests. A gorgeous kitchen with newer appliances and ample counter space is perfect for entertaining. The oversized two car garage offers plenty of space for parking AND storage. You will love the 'sanctuary' of a 4 season sunroom with gas oven, and a great patio. The backyard is a gardener's dream with planter boxes full of vegetables. Everywhere you look are flowers, plants, trees and even an adorable fairy garden! This mature neighborhood features tons of trees and walking paths as well. The Hyland Canal walking trail is a few steps away and borders the gorgeous Greg Mastrona Golf Courses at Hyland Hills. Your family will love the two pools, tennis courts, a sports court, tot yards, picnic areas & Hyland Park. You won't want to leave but you will want to come back! The newer roof, furnace and water heater will provide you the peace of mind to settle in and make this house your home.
Location
State CO
County Adams
Community Tennis Court(S), Pool, Hiking/Biking Trails
Area Metro Denver
Zoning SFR
Rooms
Family Room Wood Floor
Basement Partial, Unfinished
Primary Bedroom Level Upper
Master Bedroom 15x13
Bedroom 2 Upper 14x13
Bedroom 3 Upper 12x10
Bedroom 4 Upper 10x10
Bedroom 5 Main 11x10
Dining Room Laminate Floor
Kitchen Wood Floor
Interior
Interior Features Eat-in Kitchen, Separate Dining Room, Cathedral/Vaulted Ceilings, Pantry, Walk-In Closet(s)
Heating Forced Air
Cooling Central Air
Fireplaces Type Gas, Living Room
Fireplace true
Appliance Electric Range/Oven, Dishwasher, Refrigerator, Microwave, Disposal
Laundry Main Level
Exterior
Garage Oversized
Garage Spaces 2.0
Fence Fenced
Community Features Tennis Court(s), Pool, Hiking/Biking Trails
Utilities Available Natural Gas Available, Electricity Available
Roof Type Wood
Building
Lot Description Lawn Sprinkler System, Cul-De-Sac, Level
Story 3
Sewer City Sewer
Water City Water, City of Westminster
Level or Stories Tri-Level
Structure Type Wood/Frame,Vinyl Siding
New Construction false
Schools
Elementary Schools Other
Middle Schools Shaw Heights
High Schools Westminster
School District Westminster Public Schools
Others
HOA Fee Include Common Amenities
Senior Community false
Tax ID R0046356
SqFt Source Assessor
Special Listing Condition Private Owner
Read Less Info
Want to know what your home might be worth? Contact us for a FREE valuation!

Our team is ready to help you sell your home for the highest possible price ASAP

Bought with Redfin Corporation
GET MORE INFORMATION

Realtor | Lic# 3002201







