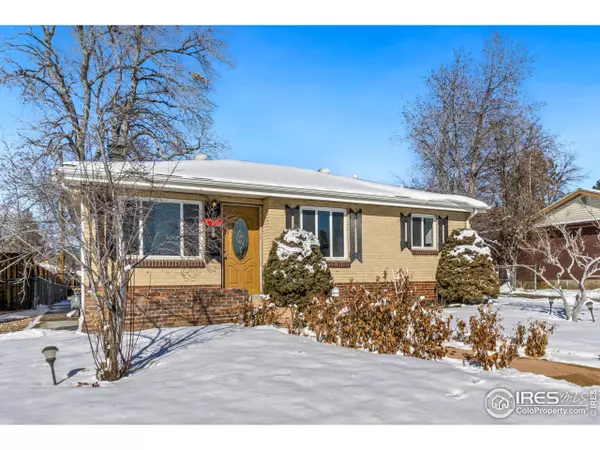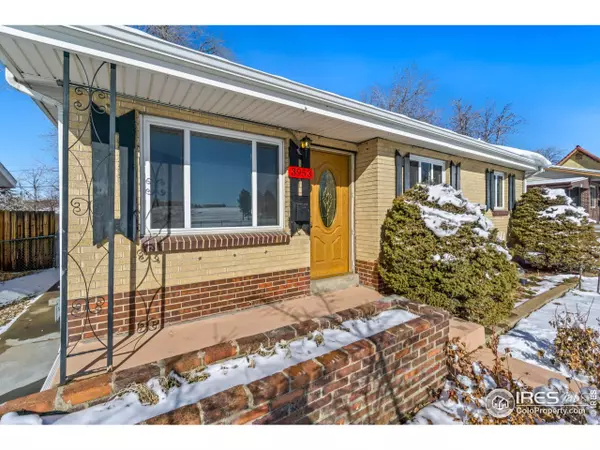$500,000
$484,995
3.1%For more information regarding the value of a property, please contact us for a free consultation.
4 Beds
2 Baths
2,024 SqFt
SOLD DATE : 04/06/2023
Key Details
Sold Price $500,000
Property Type Single Family Home
Sub Type Residential-Detached
Listing Status Sold
Purchase Type For Sale
Square Footage 2,024 sqft
Subdivision Shaw Heights
MLS Listing ID 982227
Sold Date 04/06/23
Style Ranch,Raised Ranch
Bedrooms 4
Full Baths 1
Three Quarter Bath 1
HOA Y/N false
Abv Grd Liv Area 1,092
Originating Board IRES MLS
Year Built 1955
Annual Tax Amount $1,823
Lot Size 7,840 Sqft
Acres 0.18
Property Description
Priced to sell and as comfortable as they come, this beautiful 4 BD, 2 BA brick ranch comes with many wonderful features, a list of updates, and includes a 2 -Year Platinum Plan from Blue Ribbon Home Warranty. Complete with mountain and city views, this lovely single-family residence includes new luxury vinyl plank flooring and new carpet, new paint throughout, beautiful new butcher block countertops, new hardware on everything, and the roof is less than 3 years old. From the numerous windows that let in lots of natural sunlight, to the gas fireplace, to the full sized detached 2 car garage in a well-established neighborhood, the options are plentiful. Don't need a 4th bedroom; use one of the bedrooms as a rec. room or game room. The home faces south and rests on a spacious level lot with a fully fenced private back yard complete with mature landscaping, sprinkler system, and covered patio with grilling area. No HOA and all appliances included! This move-in ready home is conveniently located and close to restaurants, parks, schools, and local shopping. Whether you're planning on moving or you're an investor, you don't want to miss this opportunity!
Location
State CO
County Adams
Area Metro Denver
Zoning RES
Direction West of Lowell Blvd on 84th Avenue (North side of the road)
Rooms
Family Room Carpet
Other Rooms Carriage House
Primary Bedroom Level Main
Master Bedroom 11x13
Bedroom 2 Main 11x11
Bedroom 3 Basement 10x14
Bedroom 4 Basement 10x11
Dining Room Luxury Vinyl Floor
Kitchen Luxury Vinyl Floor
Interior
Interior Features Satellite Avail, High Speed Internet, Separate Dining Room, Open Floorplan, Pantry, Crown Molding
Heating Forced Air
Cooling Central Air, Ceiling Fan(s), Whole House Fan
Window Features Double Pane Windows
Appliance Electric Range/Oven, Self Cleaning Oven, Dishwasher, Refrigerator, Washer, Dryer, Microwave, Disposal
Laundry Washer/Dryer Hookups, In Basement
Exterior
Exterior Feature Lighting
Garage Garage Door Opener
Garage Spaces 2.0
Fence Fenced, Chain Link
Utilities Available Natural Gas Available, Electricity Available, Cable Available
View Foothills View, City
Roof Type Composition
Street Surface Paved,Asphalt
Porch Patio
Building
Lot Description Curbs, Gutters, Sidewalks, Fire Hydrant within 500 Feet, Lawn Sprinkler System, Water Rights Excluded, Mineral Rights Excluded, Level, Abuts Private Open Space, Within City Limits
Faces South
Story 1
Sewer City Sewer
Water City Water, City of Westminster
Level or Stories One, Raised Ranch
Structure Type Wood/Frame,Brick/Brick Veneer
New Construction false
Schools
Elementary Schools Mesa
Middle Schools Shaw Heights
High Schools Westminster
School District Westminster Public Schools
Others
Senior Community false
Tax ID R0062528
SqFt Source Assessor
Special Listing Condition Private Owner
Read Less Info
Want to know what your home might be worth? Contact us for a FREE valuation!

Our team is ready to help you sell your home for the highest possible price ASAP

Bought with CO-OP Non-IRES
GET MORE INFORMATION

Realtor | Lic# 3002201







