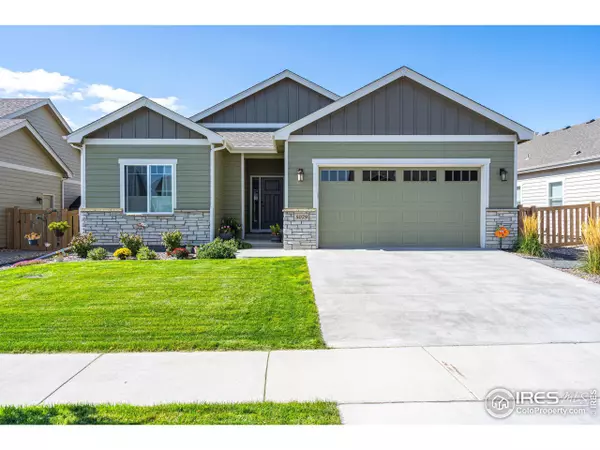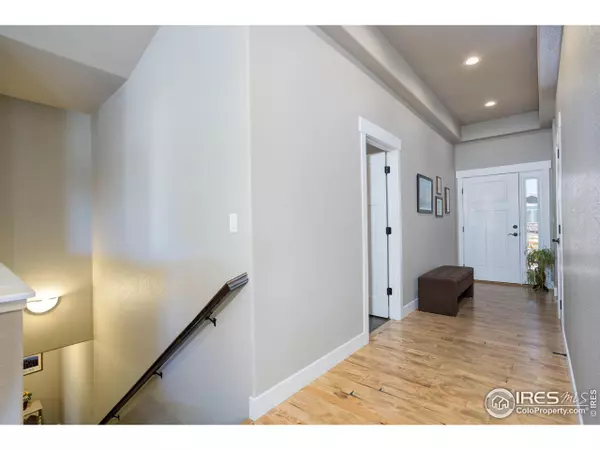$595,000
$595,000
For more information regarding the value of a property, please contact us for a free consultation.
3 Beds
2 Baths
1,540 SqFt
SOLD DATE : 04/14/2023
Key Details
Sold Price $595,000
Property Type Single Family Home
Sub Type Residential-Detached
Listing Status Sold
Purchase Type For Sale
Square Footage 1,540 sqft
Subdivision Timnath Ranch
MLS Listing ID 981772
Sold Date 04/14/23
Style Contemporary/Modern,Ranch
Bedrooms 3
Full Baths 1
Three Quarter Bath 1
HOA Fees $58/qua
HOA Y/N true
Abv Grd Liv Area 1,540
Originating Board IRES MLS
Year Built 2019
Annual Tax Amount $4,383
Lot Size 6,098 Sqft
Acres 0.14
Property Description
Wonderful better-than-new ranch in Timnath! This 3 bed, 2 bath stunner has a fantastic open floorplan and beautiful modern finishes throughout. Dreamy kitchen with large island, walk-in pantry and newer appliances! Enjoy the low maintenance backyard with expanded patio. Unfinished basement boasts plenty of room for storage and includes a rough in for bath and utility sink. Pre-inspected for Buyer's peace of mind. This home is a must see!!
Location
State CO
County Larimer
Area Fort Collins
Zoning Res
Direction From Harmony and I-25, E on Harmony, S on Co Rd 1, W on E Co Rd 36, N on Long Dr
Rooms
Basement Full, Unfinished, Retrofit for Radon
Primary Bedroom Level Main
Master Bedroom 16x14
Bedroom 2 Main 12x11
Bedroom 3 Main 12x11
Dining Room Wood Floor
Kitchen Wood Floor
Interior
Interior Features Separate Dining Room, Open Floorplan, Pantry, Walk-In Closet(s)
Heating Forced Air, Humidity Control
Cooling Central Air, Ceiling Fan(s)
Fireplaces Type Gas, Gas Logs Included, Great Room
Fireplace true
Window Features Window Coverings
Appliance Electric Range/Oven, Dishwasher, Refrigerator, Washer, Dryer, Microwave, Disposal
Laundry Sink, Washer/Dryer Hookups, Main Level
Exterior
Garage Garage Door Opener
Garage Spaces 2.0
Fence Fenced, Wood
Utilities Available Natural Gas Available, Electricity Available, Cable Available
Roof Type Composition
Street Surface Paved
Handicap Access Level Lot, Main Floor Bath, Main Level Bedroom, Stall Shower, Main Level Laundry
Porch Patio
Building
Lot Description Curbs, Gutters, Sidewalks
Faces East
Story 1
Water District Water, FTC/LV
Level or Stories One
Structure Type Wood/Frame
New Construction false
Schools
Elementary Schools Bethke
Middle Schools Timnath Middle-High School
High Schools Timnath Middle-High School
School District Poudre
Others
Senior Community false
Tax ID R1660107
SqFt Source Other
Special Listing Condition Private Owner
Read Less Info
Want to know what your home might be worth? Contact us for a FREE valuation!

Our team is ready to help you sell your home for the highest possible price ASAP

Bought with Coldwell Banker Realty-NOCO
GET MORE INFORMATION

Realtor | Lic# 3002201







