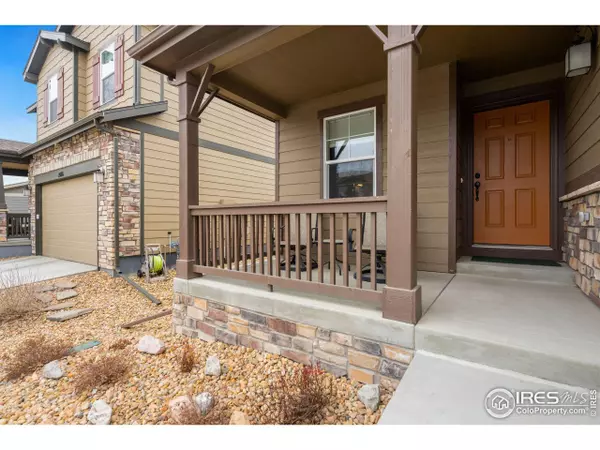$473,000
$498,500
5.1%For more information regarding the value of a property, please contact us for a free consultation.
3 Beds
2 Baths
1,544 SqFt
SOLD DATE : 06/02/2023
Key Details
Sold Price $473,000
Property Type Single Family Home
Sub Type Residential-Detached
Listing Status Sold
Purchase Type For Sale
Square Footage 1,544 sqft
Subdivision The Lakes At Centerra
MLS Listing ID 985808
Sold Date 06/02/23
Style Ranch
Bedrooms 3
Full Baths 2
HOA Y/N false
Abv Grd Liv Area 1,544
Originating Board IRES MLS
Year Built 2019
Annual Tax Amount $4,116
Lot Size 4,791 Sqft
Acres 0.11
Property Description
Better than new home in one of NoCO's premier locations! Close proximity to I-25 major shopping centers & restaurants galore! Independently pre-inspected & repairs made for your buyers piece of mind. This neighborhood has incredible amenities for an all inclusive experience including a pool, clubhouse & miles of walking trails where you can enjoy beautiful mountain and water views as you stroll through the neighborhood! You will enjoy this warm and inviting open floor plan with new LVP flooring throughout. This home is flooded with natural light & perfect for entertaining friends and family! The kitchen features abundant countertop space, 42" upper cabinets and great lighting . The primary suite features ample closet space & large shower. The 2nd bath includes a large storage cabinet for your convenience. Extended garage includes extra storage shelving. Expand your space with front and back patios, perfect to relax and watch the sunrise or sunset. The low maintenance yard is xeriscaped front and back for low maintenance living! You'll never want to leave!
Location
State CO
County Larimer
Community Clubhouse, Pool, Park, Hiking/Biking Trails
Area Loveland/Berthoud
Zoning res
Direction From I-25 S, Take exit onto E CR 32. In .4 mi, keep R toward airport road. In 150 Ft, keep R onto E CR 32. In 1.4 mi, turn L onto S CR 9. In 1 mi, at the roundabout, take the second exit onto N Boyd Lake Ave. In 2.4 mi, at the roundabout, take the second exit onto N Boyd lake Ave. In .4 mi, turn L onto Trapper Lake Dr. In 900 Ft, at the roundabout, take the first exit onto Deering Lake Dr. In 300 ft, turn L onto Club Lake dr. In 600 ft, turn R onto Pawnee Creek Dr. In 450 Ft, the destination is on your left.
Rooms
Basement None, Crawl Space
Primary Bedroom Level Main
Master Bedroom 13x14
Bedroom 2 Main 10x10
Bedroom 3 Main 10x10
Dining Room Luxury Vinyl Floor
Kitchen Luxury Vinyl Floor
Interior
Interior Features Eat-in Kitchen, Open Floorplan, Pantry, Walk-In Closet(s)
Heating Forced Air
Cooling Central Air, Ceiling Fan(s)
Appliance Electric Range/Oven, Dishwasher, Refrigerator, Washer, Dryer, Microwave, Disposal
Laundry Main Level
Exterior
Exterior Feature Lighting
Garage Garage Door Opener
Garage Spaces 2.0
Community Features Clubhouse, Pool, Park, Hiking/Biking Trails
Utilities Available Natural Gas Available, Electricity Available
Roof Type Composition
Street Surface Paved,Asphalt
Porch Patio
Building
Lot Description Curbs, Gutters, Sidewalks, Lawn Sprinkler System
Faces West
Story 1
Sewer City Sewer
Water City Water, City of Loveland
Level or Stories One
Structure Type Wood/Frame,Stone
New Construction false
Schools
Elementary Schools High Plains
Middle Schools High Plains
High Schools Mountain View
School District Thompson R2-J
Others
HOA Fee Include Common Amenities
Senior Community false
Tax ID R1667353
SqFt Source Other
Special Listing Condition Private Owner
Read Less Info
Want to know what your home might be worth? Contact us for a FREE valuation!

Our team is ready to help you sell your home for the highest possible price ASAP

Bought with RE/MAX Alliance-FTC South
GET MORE INFORMATION

Realtor | Lic# 3002201







