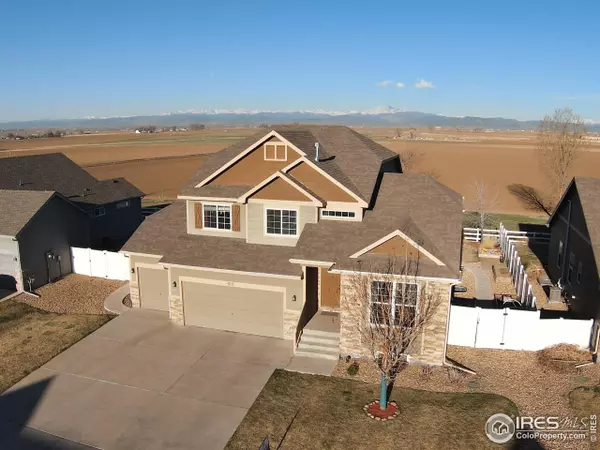$574,000
$574,000
For more information regarding the value of a property, please contact us for a free consultation.
4 Beds
3 Baths
2,602 SqFt
SOLD DATE : 06/06/2023
Key Details
Sold Price $574,000
Property Type Single Family Home
Sub Type Residential-Detached
Listing Status Sold
Purchase Type For Sale
Square Footage 2,602 sqft
Subdivision Clearview Pud 4Th Fg
MLS Listing ID 984263
Sold Date 06/06/23
Bedrooms 4
HOA Fees $20/ann
HOA Y/N true
Abv Grd Liv Area 2,273
Originating Board IRES MLS
Year Built 2014
Annual Tax Amount $2,966
Lot Size 8,276 Sqft
Acres 0.19
Property Description
Welcome to your dream family home located in desirable Johnstown! This stunning property is situated in a prime location, surrounded by breathtaking views of the Front Range. As you enter, you'll be greeted by a spacious and immaculately maintained interior, front office with French doors and an open kitchen. The finished portion of the basement features a wet bar for all your gatherings and the back patio includes wiring for a hot tub. The oversized 3 car garage is ideal for parking your cars and storing your belongings, includes a 220 plug, and provides ample space for your family's needs. Enjoy your morning coffee or evening relaxation on the outdoor back patio, taking in the beautifully landscaped backyard and stunning view of the mountains. This property is within walking distance to excellent schools, ensuring a top-notch education. Located on a quiet cul-de-sac, you'll enjoy privacy and peace of mind. This home has been maintained impeccably, so you can move in and start making lasting memories with your family right away. Don't miss out on the opportunity to make this beautiful house your home!
Location
State CO
County Weld
Area Greeley/Weld
Zoning Res
Rooms
Primary Bedroom Level Upper
Master Bedroom 15x13
Bedroom 2 Upper
Bedroom 3 Upper
Bedroom 4 Lower
Dining Room Wood Floor
Kitchen Wood Floor
Interior
Interior Features Study Area, Eat-in Kitchen, Separate Dining Room, Cathedral/Vaulted Ceilings, Open Floorplan, Pantry, Walk-In Closet(s), Wet Bar, Kitchen Island, 9ft+ Ceilings
Heating Forced Air
Cooling Central Air
Flooring Wood Floors
Appliance Electric Range/Oven, Gas Range/Oven, Dishwasher, Refrigerator, Bar Fridge, Microwave, Disposal
Laundry Washer/Dryer Hookups, Upper Level
Exterior
Parking Features Oversized, Tandem
Garage Spaces 3.0
Fence Fenced
Utilities Available Natural Gas Available, Electricity Available, Cable Available
View Mountain(s)
Roof Type Composition
Street Surface Paved
Porch Patio
Building
Lot Description Curbs, Gutters, Sidewalks, Lawn Sprinkler System, Cul-De-Sac
Story 2
Water City Water, Town of Johnstown
Level or Stories Bi-Level, Two
Structure Type Wood/Frame
New Construction false
Schools
Elementary Schools Elwell
Middle Schools Johnstown
High Schools Roosevelt
School District Weld Re-5J
Others
HOA Fee Include Common Amenities,Management
Senior Community false
Tax ID R6781943
SqFt Source Assessor
Special Listing Condition Private Owner
Read Less Info
Want to know what your home might be worth? Contact us for a FREE valuation!

Our team is ready to help you sell your home for the highest possible price ASAP

Bought with Real Broker LLC
GET MORE INFORMATION

Realtor | Lic# 3002201







