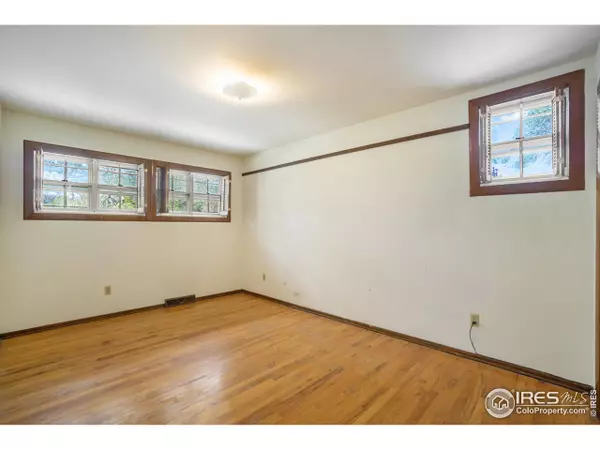$540,000
$525,000
2.9%For more information regarding the value of a property, please contact us for a free consultation.
4 Beds
4 Baths
2,887 SqFt
SOLD DATE : 06/08/2023
Key Details
Sold Price $540,000
Property Type Single Family Home
Sub Type Residential-Detached
Listing Status Sold
Purchase Type For Sale
Square Footage 2,887 sqft
Subdivision Village West
MLS Listing ID 988206
Sold Date 06/08/23
Bedrooms 4
HOA Y/N false
Abv Grd Liv Area 2,777
Originating Board IRES MLS
Year Built 1971
Annual Tax Amount $4,520
Lot Size 10,890 Sqft
Acres 0.25
Property Description
Introducing a truly unique gem on the westside of Fort Collins. Boasting a vast cul-de-sac lot, the potential for customization is endless. This home is a cosmetic fixer upper-perfect for those who want to make it their own! With a little elbow grease and some investment, this property has the potential to become a true gem. Great location close to CSU, Horsetooth, Spring Creek Trail, Rolland Moore Park, neighborhood pool and downtown FTC. Estate is selling this "as is."
Location
State CO
County Larimer
Area Fort Collins
Zoning Res
Direction Taft N. of Drake, E. on Valley Forge Ave., N. on Sheffield Dr., E. on Scarborough Dr., N. on Scarbourogh Ct. to the property
Rooms
Family Room Hardwood
Basement Unfinished
Primary Bedroom Level Upper
Master Bedroom 14x14
Bedroom 2 Upper 11x14
Bedroom 3 Upper 14x10
Bedroom 4 Upper 11x17
Dining Room Hardwood
Kitchen Hardwood
Interior
Interior Features Eat-in Kitchen, Separate Dining Room
Heating Forced Air
Fireplaces Type Insert
Fireplace true
Appliance Electric Range/Oven, Dishwasher, Refrigerator, Microwave
Laundry Main Level
Exterior
Exterior Feature Lighting
Garage Spaces 2.0
Fence Partial
Utilities Available Natural Gas Available, Electricity Available, Cable Available
Roof Type Composition
Street Surface Paved,Asphalt
Building
Lot Description Curbs, Gutters, Sidewalks, Fire Hydrant within 500 Feet, Cul-De-Sac
Story 2
Sewer City Sewer
Water City Water, City
Level or Stories Two
Structure Type Wood/Frame,Composition Siding
New Construction false
Schools
Elementary Schools Bennett
Middle Schools Blevins
High Schools Rocky Mountain
School District Poudre
Others
Senior Community false
Tax ID R0098833
SqFt Source Other
Special Listing Condition Private Owner
Read Less Info
Want to know what your home might be worth? Contact us for a FREE valuation!

Our team is ready to help you sell your home for the highest possible price ASAP

Bought with Roots Real Estate
GET MORE INFORMATION

Realtor | Lic# 3002201







