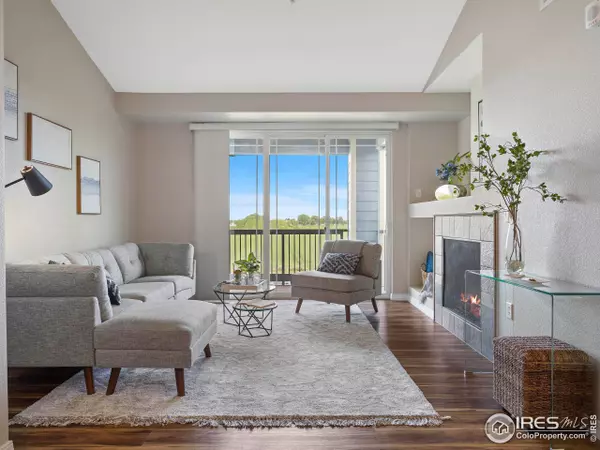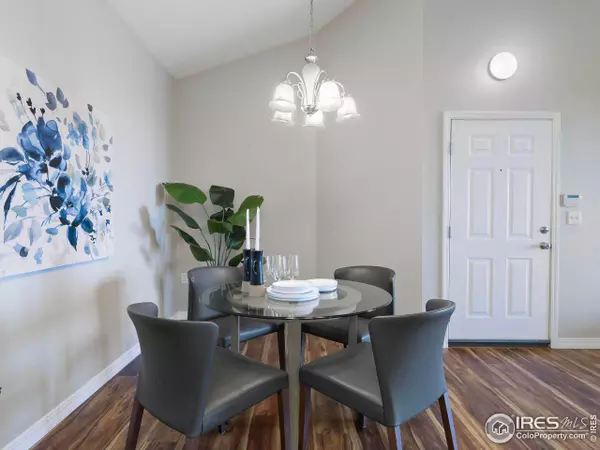$326,603
$325,000
0.5%For more information regarding the value of a property, please contact us for a free consultation.
2 Beds
1 Bath
939 SqFt
SOLD DATE : 07/07/2023
Key Details
Sold Price $326,603
Property Type Townhouse
Sub Type Attached Dwelling
Listing Status Sold
Purchase Type For Sale
Square Footage 939 sqft
Subdivision Fairview Condos 4Th Supp
MLS Listing ID 989487
Sold Date 07/07/23
Style Contemporary/Modern,Ranch
Bedrooms 2
Full Baths 1
HOA Fees $350/mo
HOA Y/N true
Abv Grd Liv Area 939
Originating Board IRES MLS
Year Built 2007
Annual Tax Amount $1,692
Property Description
Discover the epitome of luxury living in this immaculate 2-bedroom, 1-bathroom penthouse condominium with sublime views of Union Reservoir. Surrounded by protected Boulder County open space, this stunning home offers a serene retreat and an excellent investment opportunity. With vaulted ceilings and direct access to a covered balcony, the airy living areas create a perfect space for relaxation. The kitchen boasts full-size General Electric appliances and upgraded cabinets, while the entry hallway provides a versatile pantry or coat closet option. The primary bedroom features a coffered ceiling and a walk-in closet, while the secondary bedroom includes built-in shelves. The bathroom offers an oversized soaking tub and recently refinished grout. Energy-efficient windows and a sliding glass door ensure comfort year-round. Meticulously cared for, the unit boasts new paint, luxury vinyl floors, and a new hot water heater. The building features enhanced fire suppression and sound dampening. Wired for Nextlight Gigabit Internet, enjoy the fastest fiber optic speeds. Ownership grants access to a community pool, spa, and park. Ideally located within easy reach of Boulder, Fort Collins, and Denver, this condo is near Union Reservoir, Long's Peak Hospital, and various recreational facilities. Don't miss this incredible opportunity in Boulder County's premier location.
Location
State CO
County Boulder
Community Hot Tub, Pool
Area Longmont
Zoning R-MN
Rooms
Basement None
Primary Bedroom Level Main
Master Bedroom 12x11
Bedroom 2 Main 10x11
Dining Room Vinyl Floor
Kitchen Vinyl Floor
Interior
Interior Features High Speed Internet, Eat-in Kitchen, Cathedral/Vaulted Ceilings, Open Floorplan, Walk-In Closet(s), 9ft+ Ceilings
Heating Forced Air
Cooling Central Air
Fireplaces Type Electric, Living Room, Single Fireplace
Fireplace true
Window Features Window Coverings,Double Pane Windows
Appliance Dishwasher, Refrigerator, Washer, Dryer, Microwave, Disposal
Laundry Washer/Dryer Hookups
Exterior
Exterior Feature Lighting, Balcony
Garage Spaces 1.0
Community Features Hot Tub, Pool
Utilities Available Natural Gas Available, Electricity Available, Cable Available
View Water
Roof Type Composition
Street Surface Paved,Asphalt
Building
Lot Description Curbs, Gutters, Sidewalks, Level, Abuts Ditch
Faces East
Story 1
Sewer City Sewer
Water City Water, HOA/City of Longmont
Level or Stories One
Structure Type Brick/Brick Veneer
New Construction false
Schools
Elementary Schools Rocky Mountain
Middle Schools Trail Ridge
High Schools Skyline
School District St Vrain Dist Re 1J
Others
HOA Fee Include Snow Removal
Senior Community false
Tax ID R0512654
SqFt Source Assessor
Special Listing Condition Private Owner
Read Less Info
Want to know what your home might be worth? Contact us for a FREE valuation!

Our team is ready to help you sell your home for the highest possible price ASAP

Bought with Colorado Home Realty
GET MORE INFORMATION

Realtor | Lic# 3002201







