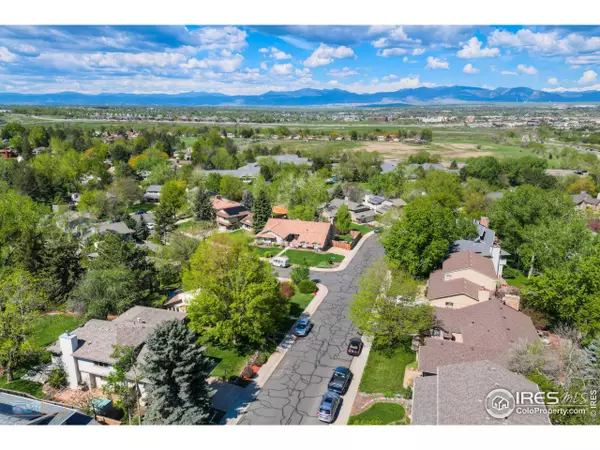$712,000
$735,000
3.1%For more information regarding the value of a property, please contact us for a free consultation.
4 Beds
3 Baths
2,769 SqFt
SOLD DATE : 07/19/2023
Key Details
Sold Price $712,000
Property Type Single Family Home
Sub Type Residential-Detached
Listing Status Sold
Purchase Type For Sale
Square Footage 2,769 sqft
Subdivision Hyland Greens
MLS Listing ID 987709
Sold Date 07/19/23
Style Contemporary/Modern
Bedrooms 4
Three Quarter Bath 3
HOA Fees $78/qua
HOA Y/N true
Abv Grd Liv Area 2,058
Originating Board IRES MLS
Year Built 1979
Annual Tax Amount $3,537
Lot Size 10,018 Sqft
Acres 0.23
Property Description
Welcome to the highly sought-after neighborhood of Hyland Greens, offering convenient access to both Boulder and Denver. This vibrant area boasts an array of amenities, including shopping, dining, entertainment, the Westminster Rec Center, Golf courses, and more! Lush mature trees line the streets, and the community features two sparkling pools, tennis courts, picnic areas, walking paths, canal trails, and hosts various community events. Step inside this charming home, and you'll be greeted with stunning hardwood floors that flow throughout the main level. The remodeled gourmet kitchen and breakfast nook boast large windows that flood the space with natural light, showcasing Stainless Steel appliances, a Viking Gas Range/Oven, Quartz counters, and Cherry Cabinets. The main level is perfect for entertaining guests, with a Formal Living Room, Dining Room, and Family Room with a cozy wood-burning fireplace insert. The fourth bedroom and bathroom, as well as a convenient laundry room, complete the main floor. The Primary Bedroom upstairs boasts an ensuite bath and dual closets. Additionally, there are two more spacious bedrooms and a remodeled full bath. The finished garden-level basement has a large rec area, an office, and a workshop. The large fenced yard is a dream come true, featuring mature landscaping, a patio for outdoor gatherings, and ample space to play. This home is move-in-ready and has been meticulously maintained and upgraded, including a new electrical panel (2023), new furnace (2023), new exterior paint (2021), new gutters and leaf guards (2021), and the majority of windows replaced in 2020. This move-in-ready home is just waiting for its new owners!
Location
State CO
County Adams
Community Tennis Court(S), Pool, Playground, Park, Hiking/Biking Trails
Area Metro Denver
Zoning RES
Rooms
Family Room Wood Floor
Primary Bedroom Level Upper
Master Bedroom 14x13
Bedroom 2 Upper 12x12
Bedroom 3 Upper 10x12
Bedroom 4 Main 14x11
Dining Room Wood Floor
Kitchen Tile Floor
Interior
Interior Features Study Area, Satellite Avail, Eat-in Kitchen, Separate Dining Room, Open Floorplan, Kitchen Island
Heating Forced Air
Cooling Central Air, Attic Fan, Whole House Fan
Flooring Wood Floors
Fireplaces Type Insert, Family/Recreation Room Fireplace, Fireplace Tools Included
Fireplace true
Window Features Window Coverings
Appliance Gas Range/Oven, Dishwasher, Refrigerator, Washer, Dryer, Microwave
Laundry Washer/Dryer Hookups, Main Level
Exterior
Garage Garage Door Opener
Garage Spaces 2.0
Fence Fenced, Wood
Community Features Tennis Court(s), Pool, Playground, Park, Hiking/Biking Trails
Utilities Available Natural Gas Available
Roof Type Composition
Street Surface Paved,Asphalt
Porch Patio, Deck
Building
Lot Description Curbs, Gutters, Sidewalks, Lawn Sprinkler System, Wooded
Story 3
Sewer City Sewer
Water City Water, city
Level or Stories Tri-Level
Structure Type Wood/Frame
New Construction false
Schools
Elementary Schools Sunset Ridge
Middle Schools Shaw Heights
High Schools Westminster
School District Westminster Public Schools
Others
HOA Fee Include Common Amenities
Senior Community false
Tax ID R0046621
SqFt Source Assessor
Special Listing Condition Private Owner
Read Less Info
Want to know what your home might be worth? Contact us for a FREE valuation!

Our team is ready to help you sell your home for the highest possible price ASAP

GET MORE INFORMATION

Realtor | Lic# 3002201







