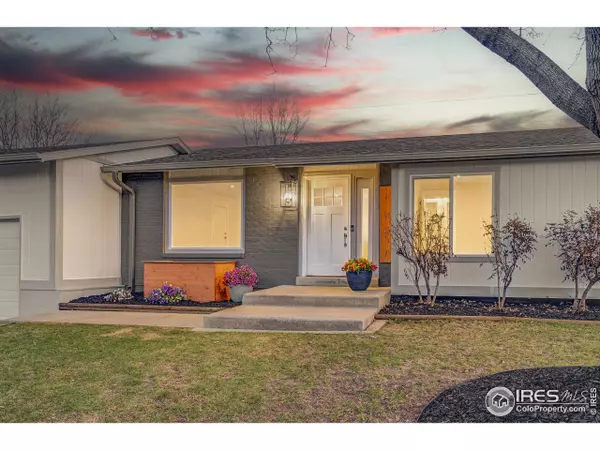$725,000
$745,000
2.7%For more information regarding the value of a property, please contact us for a free consultation.
5 Beds
2 Baths
1,920 SqFt
SOLD DATE : 07/28/2023
Key Details
Sold Price $725,000
Property Type Single Family Home
Sub Type Residential-Detached
Listing Status Sold
Purchase Type For Sale
Square Footage 1,920 sqft
Subdivision Centaur Village North
MLS Listing ID 989660
Sold Date 07/28/23
Style Ranch
Bedrooms 5
Full Baths 2
HOA Y/N false
Abv Grd Liv Area 984
Originating Board IRES MLS
Year Built 1984
Annual Tax Amount $2,850
Lot Size 8,276 Sqft
Acres 0.19
Property Description
Welcome to 1404 Cypress Circle in Lafayette! This stunning 5bedroom, 2 bathroom home has been fully remodeled withmodern decor and farmhouse oversized trim. You'll love the new paint, new windows and flooring, energy saving 5k LEDrecessed lighting, push touch outlets and switches, and Craftsman doors. The bathrooms feature floor-to-wall custom largeformat tile and a free standing vintage-style bathtub. Custom built banister and railings lead to the master bedroom with acustom walk-in closet and double-barn shaker doors. The lower level boasts frosted window finishes and a renovateddream laundry room. Enjoy the outdoors on the new 16' x 16' deck with full length stairs to the backyard. Plus, there's acustom 15" round fire pit with painted Adirondack chairs. New furnace and A/C, 3-year old roof, fenced backyard,automated sprinkler system, and oversized attached 2-car garage with access door leading to the backyard and 3rddriveway for parking RV or boat out of sight behind gate!
Location
State CO
County Boulder
Community Hiking/Biking Trails
Area Lafayette
Zoning RES
Direction 1404 Cypress Cir, Lafayette, CO 80026-1244, Boulder County
Rooms
Basement Full, Daylight, Structural Floor
Primary Bedroom Level Basement
Master Bedroom 13x17
Bedroom 2 Main 13x14
Bedroom 3 Main 11x12
Bedroom 4 Basement 11x13
Bedroom 5 Basement 11x8
Dining Room Vinyl Floor
Kitchen Vinyl Floor
Interior
Interior Features High Speed Internet, Eat-in Kitchen, Open Floorplan, Pantry, Walk-In Closet(s)
Heating Forced Air, Hot Water
Cooling Central Air
Window Features Double Pane Windows
Appliance Gas Range/Oven, Dishwasher, Refrigerator, Microwave, Disposal
Laundry Washer/Dryer Hookups
Exterior
Exterior Feature Lighting
Garage RV/Boat Parking, Oversized
Garage Spaces 2.0
Fence Fenced
Community Features Hiking/Biking Trails
Utilities Available Natural Gas Available, Electricity Available
View Mountain(s)
Roof Type Composition
Street Surface Paved,Asphalt
Porch Deck
Building
Lot Description Curbs, Gutters, Sidewalks, Lawn Sprinkler System, Cul-De-Sac, Within City Limits
Faces North
Story 1
Sewer City Sewer
Water City Water, City of Lafayette
Level or Stories One
Structure Type Wood/Frame,Wood Siding
New Construction false
Schools
Elementary Schools Lafayette
Middle Schools Angevine
High Schools Centaurus
School District Boulder Valley Dist Re2
Others
Senior Community false
Tax ID R0095176
SqFt Source Assessor
Special Listing Condition Private Owner
Read Less Info
Want to know what your home might be worth? Contact us for a FREE valuation!

Our team is ready to help you sell your home for the highest possible price ASAP

Bought with milehimodern - Boulder
GET MORE INFORMATION

Realtor | Lic# 3002201







