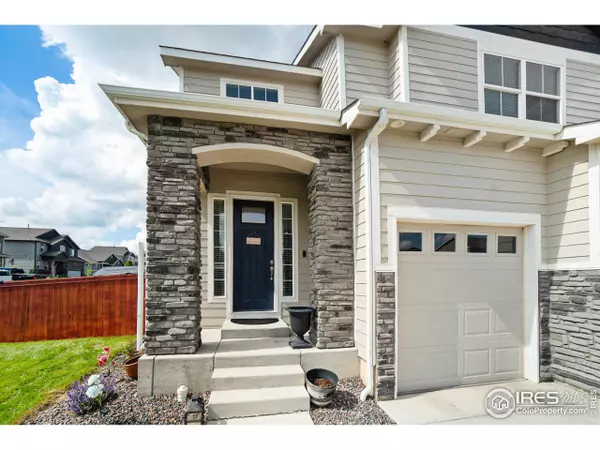$545,000
$545,000
For more information regarding the value of a property, please contact us for a free consultation.
4 Beds
3 Baths
2,394 SqFt
SOLD DATE : 07/19/2023
Key Details
Sold Price $545,000
Property Type Single Family Home
Sub Type Residential-Detached
Listing Status Sold
Purchase Type For Sale
Square Footage 2,394 sqft
Subdivision Hidden Valley Farm 4Th Filing
MLS Listing ID 989447
Sold Date 07/19/23
Bedrooms 4
Full Baths 2
Half Baths 1
HOA Y/N false
Abv Grd Liv Area 2,394
Originating Board IRES MLS
Year Built 2019
Annual Tax Amount $4,362
Lot Size 6,969 Sqft
Acres 0.16
Property Description
BETTER THAN NEW - Beautiful 2-Story Horizon View Home has a rare floor plan worth seeing! Just 8 miles from Costco, a short trip to Windsor Lake & within a mile of schools, this home features 4 bedrooms, 3 baths, and a 3 car garage on a gorgeous corner lot! Enter into the grand foyer and you'll appreciate a main floor study, open floor plan and a spacious kitchen. The kitchen features 42" upgraded cabinets, granite countertops, a large granite island, and stainless steel appliances. Enjoy the fully fenced backyard and covered patio - perfect for summer nights. Upstairs is your tiled laundry, a 5-piece luxury master bathroom, and a view of the mountains from the loft! All this plus central air-conditioning and plenty of room to get creative and expand into the unfinished basement.
Location
State CO
County Weld
Community Playground
Area Greeley/Weld
Zoning RES
Direction From I-25, Take Harmony East approx 6 miles to CR 21, go South approx 1.3 miles, turn left (East) on Hidden Valley, Left on Avery Plaza, and Left on Copeland Falls.
Rooms
Basement Full, Unfinished, Rough-in for Radon, Sump Pump
Primary Bedroom Level Upper
Master Bedroom 15x15
Bedroom 2 Upper 10x12
Bedroom 3 Upper 10x11
Bedroom 4 Upper 10x10
Dining Room Vinyl Floor
Kitchen Vinyl Floor
Interior
Interior Features Study Area, Eat-in Kitchen, Separate Dining Room, Open Floorplan, Pantry, Walk-In Closet(s), Loft, Kitchen Island
Heating Forced Air
Cooling Central Air, Ceiling Fan(s)
Window Features Double Pane Windows
Appliance Electric Range/Oven, Refrigerator, Microwave
Laundry Washer/Dryer Hookups, Upper Level
Exterior
Garage >8' Garage Door
Garage Spaces 3.0
Community Features Playground
Utilities Available Natural Gas Available
Roof Type Composition
Porch Patio
Building
Story 2
Sewer City Sewer
Water District Water, North Weld Water Dis
Level or Stories Two
Structure Type Wood/Frame,Stone,Composition Siding
New Construction false
Schools
Elementary Schools Range View
Middle Schools Severance
High Schools Windsor
School District Weld Re-4
Others
HOA Fee Include Common Amenities
Senior Community false
Tax ID R8955417
SqFt Source Assessor
Special Listing Condition Private Owner
Read Less Info
Want to know what your home might be worth? Contact us for a FREE valuation!

Our team is ready to help you sell your home for the highest possible price ASAP

Bought with Scallon Real Estate
GET MORE INFORMATION

Realtor | Lic# 3002201







