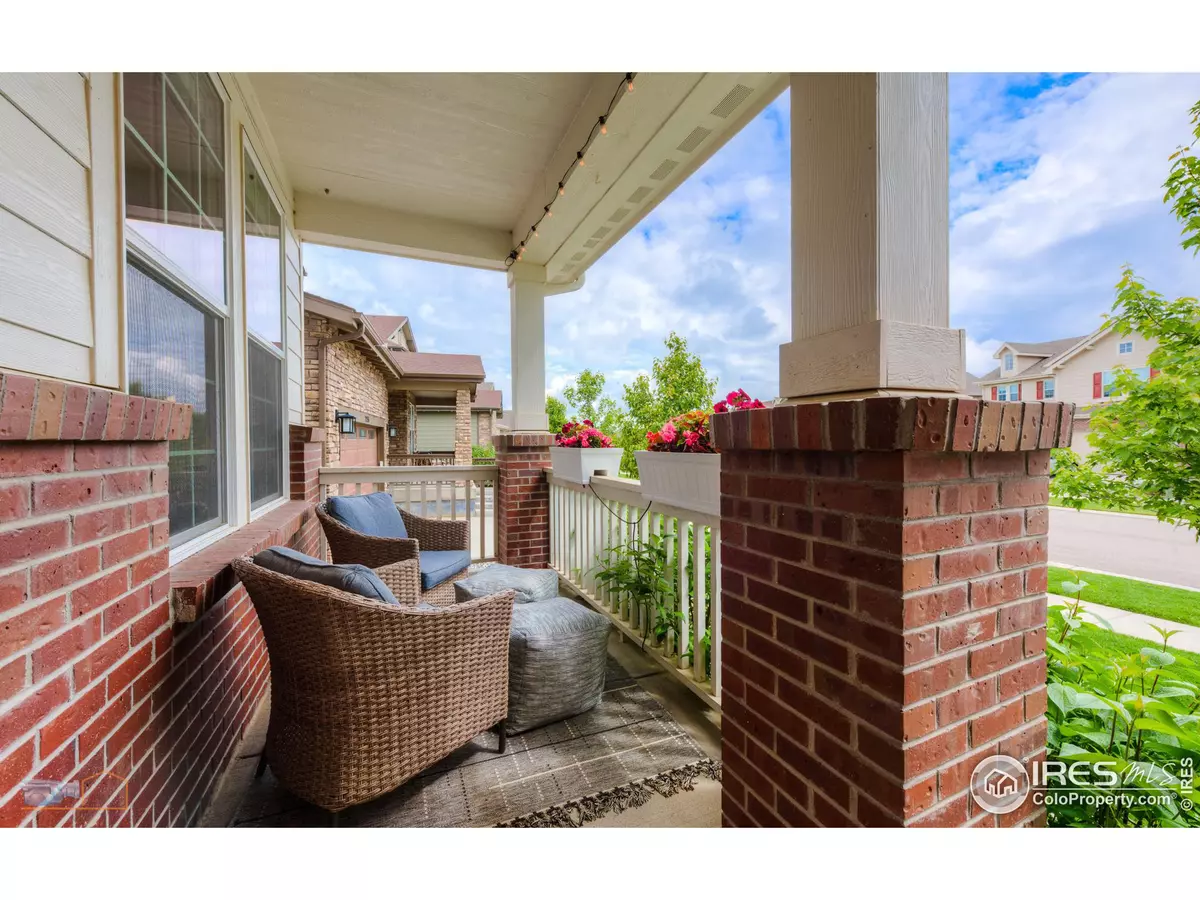$920,000
$940,000
2.1%For more information regarding the value of a property, please contact us for a free consultation.
4 Beds
3 Baths
2,906 SqFt
SOLD DATE : 08/15/2023
Key Details
Sold Price $920,000
Property Type Single Family Home
Sub Type Residential-Detached
Listing Status Sold
Purchase Type For Sale
Square Footage 2,906 sqft
Subdivision Somerset Meadows
MLS Listing ID 990326
Sold Date 08/15/23
Style Contemporary/Modern
Bedrooms 4
Full Baths 2
Half Baths 1
HOA Fees $84/mo
HOA Y/N true
Abv Grd Liv Area 2,906
Originating Board IRES MLS
Year Built 2019
Annual Tax Amount $4,754
Lot Size 6,098 Sqft
Acres 0.14
Property Description
Make sure you see this home! Spacious, open living awaits in this Somerset Meadows home. 4 bed, 3 bath home has everything you need - gorgeous chefs kitchen with a beverage refrigerator, double oven and large pantry, multiple living room spaces up and downstairs, separate large main level office with amazing views of the mountains. Your open concept experience extends outside to a beautifully landscaped, easy to maintain backyard with stunning views of the mountains. The backyard patio with pergola has just enough of a privacy fence, another separate patio for a fire pit and seating area. Head upstairs to find an airy loft. Your large primary suite is secluded from the other rooms with spectacular views from the Flat Irons all the way north past Longs Peak. Down the hallway from the efficiently placed upstairs laundry, you'll find the 3 other beds and full bath. Fifteen minutes from Boulder, Lyons and ten to Downtown Longmont. Nearest, bike-able shopping center is Village at the Peaks where you'll find Whole Foods Market, Ozo Coffee, Wyatt's Wet Goods, Regal Movie Theatre and more.
Location
State CO
County Boulder
Community Playground, Park, Hiking/Biking Trails
Area Longmont
Zoning RES
Direction Heatherhill St is not a through road, it is blocked off, sometimes Google Maps routes you there. From the Diagonal HWY turn west onto Glenneyre Dr., then take a right onto Heatherhill Circle. Keep going forward through the stop sign at Renaissance Dr. Keep going on Heatherhill and turn left at Lombardy St. Follow Lombardy around the curve to 2237 Lombardy on your right.
Rooms
Family Room Luxury Vinyl Floor
Basement Full, Unfinished, Daylight, Retrofit for Radon, Sump Pump
Primary Bedroom Level Upper
Master Bedroom 14x18
Bedroom 2 Upper 10x11
Bedroom 3 Upper 10x10
Bedroom 4 Upper 14x12
Dining Room Luxury Vinyl Floor
Kitchen Luxury Vinyl Floor
Interior
Interior Features Study Area, High Speed Internet, Eat-in Kitchen, Open Floorplan, Pantry, Walk-In Closet(s), Loft, Kitchen Island
Heating Forced Air
Cooling Central Air
Appliance Gas Range/Oven, Double Oven, Dishwasher, Refrigerator, Bar Fridge, Disposal
Laundry Upper Level
Exterior
Parking Features Garage Door Opener
Garage Spaces 2.0
Fence Fenced, Wood
Community Features Playground, Park, Hiking/Biking Trails
Utilities Available Natural Gas Available, Electricity Available
View Mountain(s)
Roof Type Composition
Street Surface Paved
Porch Patio
Building
Lot Description Gutters, Sidewalks, Fire Hydrant within 500 Feet, Lawn Sprinkler System
Faces East
Story 2
Water City Water, City of Longmont
Level or Stories Two
Structure Type Wood/Frame
New Construction false
Schools
Elementary Schools Blue Mountain
Middle Schools Altona
High Schools Silver Creek
School District St Vrain Dist Re 1J
Others
HOA Fee Include Common Amenities
Senior Community false
Tax ID R0606912
SqFt Source Assessor
Special Listing Condition Private Owner
Read Less Info
Want to know what your home might be worth? Contact us for a FREE valuation!

Our team is ready to help you sell your home for the highest possible price ASAP

Bought with Slifer Smith & Frampton-Bldr
GET MORE INFORMATION

Realtor | Lic# 3002201







