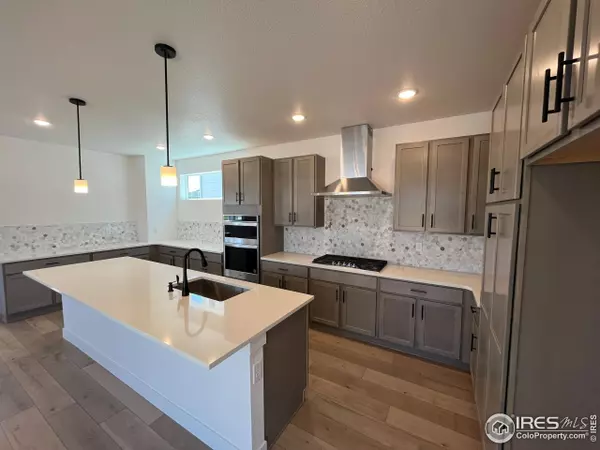$634,781
$669,999
5.3%For more information regarding the value of a property, please contact us for a free consultation.
4 Beds
3 Baths
2,197 SqFt
SOLD DATE : 08/21/2023
Key Details
Sold Price $634,781
Property Type Single Family Home
Sub Type Residential-Detached
Listing Status Sold
Purchase Type For Sale
Square Footage 2,197 sqft
Subdivision Trailside
MLS Listing ID 986243
Sold Date 08/21/23
Style Farm House
Bedrooms 4
Full Baths 2
Half Baths 1
HOA Y/N false
Abv Grd Liv Area 2,197
Originating Board IRES MLS
Year Built 2022
Annual Tax Amount $189
Lot Size 6,969 Sqft
Acres 0.16
Property Description
Welcome to the Cascade Modern Farmhouse at 5201 Rendezvous Parkway. This stately home boasts 4 bedrooms, 3 bathrooms, and 2197 square feet of finished living space making it one of the larger plans offered by Brightland Homes at Trailside. The main level has several enticing features as you enter starting with a dedicated dining room that faces the covered patio. Continuing through the main level, you will find the expansive chef's kitchen which includes gas appliances, designer upgraded steel gray cabinetry, white quartz countertops, and matte black finishes throughout. The optional 4th bedroom upstairs is perfect for an office or for extra guests, in addition to 2 generously sized secondary bedrooms. The primary suite is highlighted with vaulted ceilings and a split vanity in the ensuite with a walk-in closet. This home comes complete with an unfinished basement with 8'9" ceilings and 2-car garage.
Location
State CO
County Larimer
Community Pool, Playground, Park, Hiking/Biking Trails
Area Fort Collins
Zoning Residentia
Direction To get to the Trailside on Harmony community, take I-25 to Harmony Road and head East. Turn South (right) on Signal Tree Drive. Please make sure to visit the model home located at 5712 Jedidiah Drive, Timnath, CO 80547 before visiting this listing that is under construction for safety reasons.
Rooms
Basement Unfinished, Rough-in for Radon, Radon Unknown, Sump Pump
Primary Bedroom Level Upper
Master Bedroom 14x13
Bedroom 2 Upper 11x13
Bedroom 3 Upper 11x11
Bedroom 4 Upper 12x11
Dining Room Laminate Floor
Kitchen Laminate Floor
Interior
Interior Features High Speed Internet, Eat-in Kitchen, Separate Dining Room, Open Floorplan, Walk-In Closet(s), Kitchen Island
Heating Forced Air
Cooling Central Air
Fireplaces Type None
Fireplace false
Window Features Double Pane Windows
Appliance Gas Range/Oven, Dishwasher, Microwave, Disposal
Laundry Washer/Dryer Hookups, Upper Level
Exterior
Exterior Feature Lighting
Parking Features Garage Door Opener, Alley Access
Garage Spaces 2.0
Fence Fenced, Wood
Community Features Pool, Playground, Park, Hiking/Biking Trails
Utilities Available Natural Gas Available, Electricity Available, Cable Available
Roof Type Composition
Street Surface Paved,Asphalt
Handicap Access Level Lot
Porch Patio
Building
Lot Description Curbs, Gutters, Sidewalks, Lawn Sprinkler System, Corner Lot, Level
Faces East
Story 2
Sewer City Sewer
Water City Water, Fort CollinsLoveland
Level or Stories Two
Structure Type Wood/Frame
New Construction true
Schools
Elementary Schools Timnath
Middle Schools Timnath Middle-High School
High Schools Timnath Middle-High School
School District Poudre
Others
HOA Fee Include Common Amenities
Senior Community false
Tax ID R1672912
SqFt Source Plans
Special Listing Condition Builder
Read Less Info
Want to know what your home might be worth? Contact us for a FREE valuation!

Our team is ready to help you sell your home for the highest possible price ASAP

Bought with TRX, Inc
GET MORE INFORMATION

Realtor | Lic# 3002201







