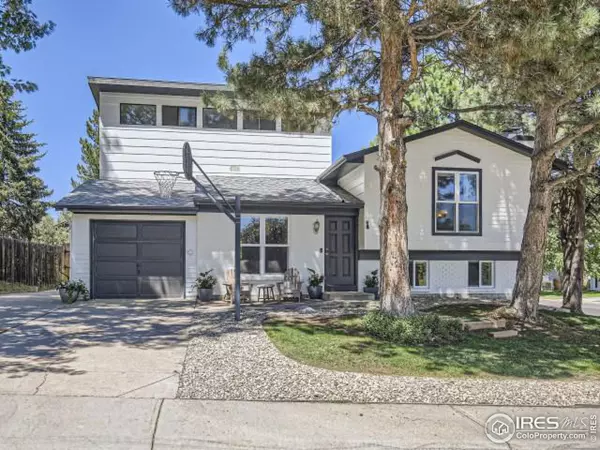$850,000
$849,000
0.1%For more information regarding the value of a property, please contact us for a free consultation.
3 Beds
3 Baths
2,196 SqFt
SOLD DATE : 09/06/2023
Key Details
Sold Price $850,000
Property Type Single Family Home
Sub Type Residential-Detached
Listing Status Sold
Purchase Type For Sale
Square Footage 2,196 sqft
Subdivision Louisville North
MLS Listing ID 994325
Sold Date 09/06/23
Style Contemporary/Modern
Bedrooms 3
Full Baths 1
Half Baths 1
Three Quarter Bath 1
HOA Y/N false
Abv Grd Liv Area 1,764
Originating Board IRES MLS
Year Built 1975
Annual Tax Amount $4,388
Lot Size 8,276 Sqft
Acres 0.19
Property Description
A must see, centrally located in Louisville, this modern updated 3bed/3bath home welcomes you as you walk in the front door. The open and entertaining gourmet kitchen+dining space is great for hosting gatherings, while a few stairs will take you down to the relaxing living space that boasts a fireplace and potential 4th bedroom. Most unique to this home is the back addition. With vaulted ceilings, the addition features a large living space, bedroom, 3/4 bathroom, and a separate entrance (that could make a perfect ADU). The house sits on a quiet cul-de-sac and is surrounded by mature, healthy shade trees and a fenced yard. The backyard has 2 decks, garden boxes and plenty of room to play. The yard also has a separate studio, ready for your finishing touches. There is room for RV parking on the side of the house or backyard (through the side gate). Friendly neighbors, quiet cul-de-sac and yet close to downtown Louisville and the bus line to Boulder.
Location
State CO
County Boulder
Area Louisville
Zoning RES
Rooms
Other Rooms Storage
Basement None
Primary Bedroom Level Upper
Master Bedroom 16x11
Dining Room Wood Floor
Kitchen Wood Floor
Interior
Interior Features Study Area, Open Floorplan
Heating Forced Air
Cooling Room Air Conditioner, Whole House Fan
Fireplaces Type Family/Recreation Room Fireplace
Fireplace true
Window Features Double Pane Windows
Appliance Gas Range/Oven, Dishwasher, Refrigerator
Laundry Main Level
Exterior
Exterior Feature Balcony
Parking Features RV/Boat Parking
Garage Spaces 1.0
Fence Fenced, Wood
Utilities Available Natural Gas Available, Electricity Available
Roof Type Composition
Handicap Access Near Bus
Porch Deck
Building
Lot Description Lawn Sprinkler System, Cul-De-Sac, Corner Lot
Faces South
Story 3
Sewer City Sewer
Water City Water, City
Level or Stories Tri-Level
Structure Type Wood/Frame
New Construction false
Schools
Elementary Schools Coal Creek
Middle Schools Louisville
High Schools Monarch
School District Boulder Valley Dist Re2
Others
Senior Community false
Tax ID R0063662
SqFt Source Assessor
Special Listing Condition Private Owner
Read Less Info
Want to know what your home might be worth? Contact us for a FREE valuation!

Our team is ready to help you sell your home for the highest possible price ASAP

Bought with RE/MAX Elevate
GET MORE INFORMATION

Realtor | Lic# 3002201







