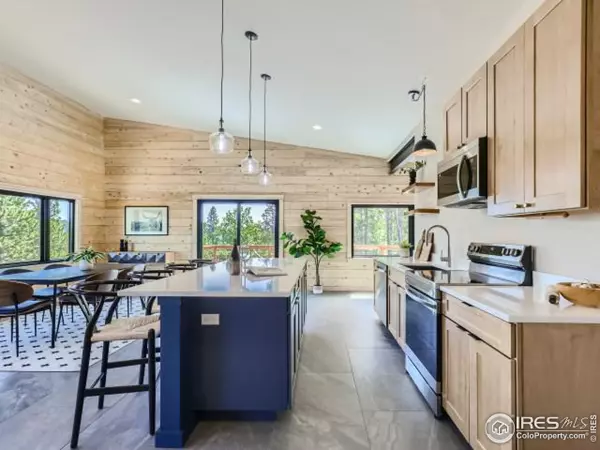$880,000
$880,000
For more information regarding the value of a property, please contact us for a free consultation.
3 Beds
3 Baths
2,976 SqFt
SOLD DATE : 09/15/2023
Key Details
Sold Price $880,000
Property Type Single Family Home
Sub Type Residential-Detached
Listing Status Sold
Purchase Type For Sale
Square Footage 2,976 sqft
Subdivision Dory Lakes
MLS Listing ID 991796
Sold Date 09/15/23
Style Cabin,Ranch
Bedrooms 3
Full Baths 2
Half Baths 1
HOA Fees $5/ann
HOA Y/N true
Abv Grd Liv Area 1,200
Originating Board IRES MLS
Year Built 2022
Annual Tax Amount $365
Lot Size 1.030 Acres
Acres 1.03
Property Description
Enjoy complete serenity in this brand new, custom home in Dory Lakes situated on just over an acre of land. The main level has an open floorplan featuring a living, dining, kitchen, & deck area overlooking views of the mountains and forest. Tons of natural light flood the main level as well as the walkout basement level with views through every window. Basement level features a primary suite with ensuite luxury bathroom & walk in closet as well as 2 additional bedrooms, a shared bath, & a secondary large family room. The attached, oversized garage with natural light accommodates all your toys and your vehicles.
Location
State CO
County Gilpin
Community Park
Area Suburban Mountains
Zoning RES
Rooms
Basement Partially Finished, Walk-Out Access
Primary Bedroom Level Lower
Master Bedroom 15x12
Kitchen Tile Floor
Interior
Interior Features High Speed Internet, Eat-in Kitchen, Open Floorplan, Stain/Natural Trim, Walk-In Closet(s), Kitchen Island
Heating Radiant
Flooring Wood Floors
Window Features Double Pane Windows
Appliance Gas Range/Oven, Dishwasher, Refrigerator, Microwave, Disposal
Laundry Washer/Dryer Hookups
Exterior
Garage Spaces 2.0
Community Features Park
Utilities Available Natural Gas Available, Electricity Available, Cable Available
View Foothills View
Roof Type Composition
Street Surface Dirt
Porch Deck
Building
Lot Description Wooded, Sloped
Faces South
Story 1
Sewer Septic
Water Well, Well
Level or Stories One
Structure Type Wood/Frame
New Construction true
Schools
Elementary Schools Gilpin
Middle Schools Gilpin
High Schools Gilpin
School District Gilpin
Others
HOA Fee Include Common Amenities
Senior Community false
Tax ID R005908
SqFt Source Plans
Special Listing Condition Private Owner
Read Less Info
Want to know what your home might be worth? Contact us for a FREE valuation!

Our team is ready to help you sell your home for the highest possible price ASAP

Bought with RE/MAX Northwest
GET MORE INFORMATION

Realtor | Lic# 3002201







