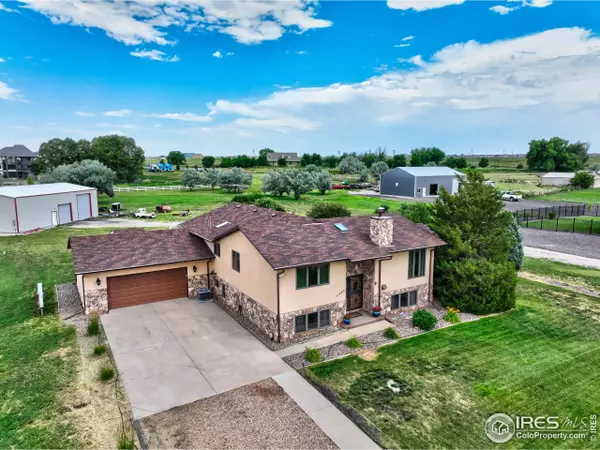$860,000
$875,000
1.7%For more information regarding the value of a property, please contact us for a free consultation.
3 Beds
2 Baths
3,428 SqFt
SOLD DATE : 09/15/2023
Key Details
Sold Price $860,000
Property Type Single Family Home
Sub Type Residential-Detached
Listing Status Sold
Purchase Type For Sale
Square Footage 3,428 sqft
Subdivision Fuller Estates Ii
MLS Listing ID 993127
Sold Date 09/15/23
Bedrooms 3
Full Baths 1
Three Quarter Bath 1
HOA Y/N false
Abv Grd Liv Area 3,428
Originating Board IRES MLS
Year Built 1984
Annual Tax Amount $3,668
Lot Size 2.350 Acres
Acres 2.35
Property Description
Country living and being close to town is a plus with this immaculate home located on 2.35 acres * Enjoy the spacious floor plan with 3,428 square feet * As you enter the home you will be greeted by an open concept with vaulted ceilings and natural light * Generous windows and the wood burning fireplace enhance the living room * The sun room with high ceilings adds extra living space * Wonderful kitchen boasts lots of cabinets, built-in double oven, electric cooktop, newer stainless refrigerator and dishwasher * Nice size dining area off the kitchen with a bay window looking onto the backyard * Great primary bedroom with a walk-in closet * Updated full bath on the upper level has a double vanity, free standing tub and shower * Lower level features a family room, two large secondary bedrooms, an updated bath with a double vanity and shower * Newer upgraded flooring is joy * Brand new central air conditioning unit * Awesome deck to enjoy outdoor gatherings, barbecues or just sit out in the beautiful Colorado weather *The Dream Workshop with 2,400 square feet, tall ceilings, concrete flooring and electricity is real plus * It is ready for all your toys * NO HOA * This Home is Ready to Move In and Enjoy!
Location
State CO
County Adams
Area Metro Denver
Zoning Single Fam
Rooms
Other Rooms Workshop, Storage
Basement None
Primary Bedroom Level Upper
Master Bedroom 0x0
Bedroom 2 Lower
Bedroom 3 Lower
Kitchen Other Floor
Interior
Interior Features Separate Dining Room, Cathedral/Vaulted Ceilings, Pantry, Walk-In Closet(s), Sunroom
Heating Baseboard
Cooling Central Air, Ceiling Fan(s)
Fireplaces Type Living Room
Fireplace true
Window Features Window Coverings,Bay Window(s),Skylight(s),Sunroom,Double Pane Windows
Appliance Double Oven, Dishwasher, Refrigerator, Washer, Dryer, Microwave, Disposal
Laundry Upper Level
Exterior
Parking Features Garage Door Opener, RV/Boat Parking, Oversized
Garage Spaces 2.0
Utilities Available Natural Gas Available, Electricity Available
Roof Type Composition
Porch Deck
Building
Story 2
Sewer Septic
Water Well, Well
Level or Stories Bi-Level
Structure Type Stone,Stucco
New Construction false
Schools
Elementary Schools Thimmig
Middle Schools Prairie View
High Schools Prairie View
School District Brighton Dist 27J
Others
Senior Community false
Tax ID R0071297
SqFt Source Assessor
Special Listing Condition Private Owner
Read Less Info
Want to know what your home might be worth? Contact us for a FREE valuation!

Our team is ready to help you sell your home for the highest possible price ASAP

Bought with PAK Home Realty
GET MORE INFORMATION

Realtor | Lic# 3002201







