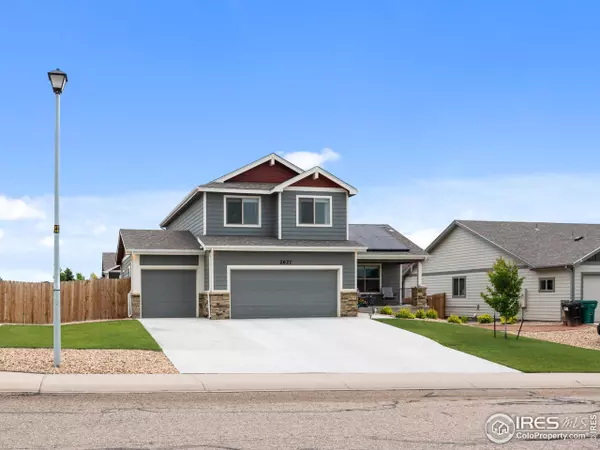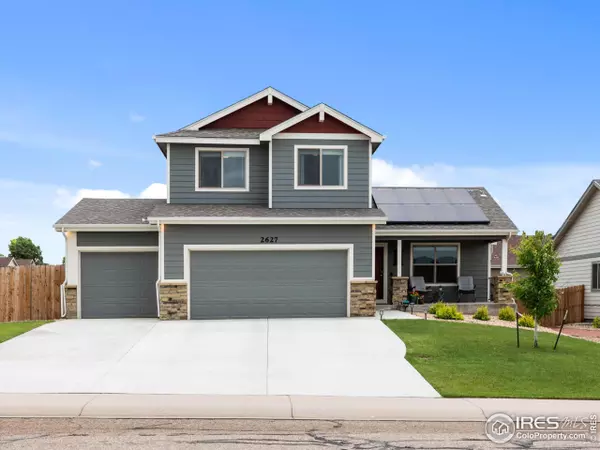$445,000
$450,000
1.1%For more information regarding the value of a property, please contact us for a free consultation.
3 Beds
3 Baths
1,668 SqFt
SOLD DATE : 09/15/2023
Key Details
Sold Price $445,000
Property Type Single Family Home
Sub Type Residential-Detached
Listing Status Sold
Purchase Type For Sale
Square Footage 1,668 sqft
Subdivision Willowbrook
MLS Listing ID 993066
Sold Date 09/15/23
Style Contemporary/Modern
Bedrooms 3
Full Baths 2
Half Baths 1
HOA Y/N false
Abv Grd Liv Area 1,668
Originating Board IRES MLS
Year Built 2020
Annual Tax Amount $2,354
Lot Size 6,534 Sqft
Acres 0.15
Property Sub-Type Residential-Detached
Property Description
Welcome to this stunning 2-story corner-lot home, built in 2020, that exudes elegance and comfort. As you approach the house, you'll be immediately captivated by its charming, landscaped yard. Stepping inside, you are welcomed by the warm embrace of the open-concept main floor, adorned with beautiful hardwood floors that flow throughout the space, creating a seamless and inviting atmosphere. The vaulted ceilings add an air of spaciousness and allow natural light to flood the home, creating an ambiance that is both cozy and airy. The heart of the home is the living room, where you'll find a charming fireplace, perfect for gathering around during cooler evenings, creating an inviting and cozy space to come together. The well-designed kitchen boasts modern stainless smart appliances and ample countertop space. Whether you're preparing a casual breakfast or hosting a dinner party, this kitchen will effortlessly accommodate your needs. Heading upstairs, you'll discover the private sanctuary of the primary bedroom with a huge walk-in closet and separate full bathroom. Two more bedrooms down the hall which are generously sized and thoughtfully designed, providing plenty of space for relaxation and rest. The upstairs level is also equipped with a full bathroom in the hallway. Back on the main floor, don't forget to take a peek at the full unfinished basement. Currently utilized as a gym and home office, this space holds endless potential to be transformed into your dream entertainment area. As environmentally conscious homeowners, you'll be delighted to know that this home is equipped with solar panels installed in 2021. The solar panels are lease-to-own, with a monthly cost of $75. However, their eco-friendly energy contribution significantly reduces your utility bills, ranging from a mere $8 to $50 depending on the season. Finally, the perks of this home extend to the three-car oversized garage, providing plenty of space for vehicles, storage, or even a workshop.
Location
State CO
County Weld
Area Greeley/Weld
Zoning R1
Direction Google maps takes you a few homes down on Hawk. Home is on the corner of Hawk and 27th Ave, see sign.
Rooms
Other Rooms Workshop
Basement Full, Unfinished
Primary Bedroom Level Upper
Master Bedroom 14x13
Bedroom 2 Upper 12x10
Bedroom 3 Upper 12x10
Dining Room Hardwood
Kitchen Hardwood
Interior
Interior Features Separate Dining Room, Cathedral/Vaulted Ceilings, Open Floorplan, Walk-In Closet(s)
Heating Forced Air
Cooling Central Air
Flooring Wood Floors
Fireplaces Type Living Room
Fireplace true
Window Features Window Coverings
Appliance Gas Range/Oven, Dishwasher, Refrigerator, Washer, Dryer, Microwave, Disposal
Laundry Main Level
Exterior
Exterior Feature Lighting
Parking Features Garage Door Opener, Oversized, Tandem
Garage Spaces 3.0
Fence Fenced, Wood
Utilities Available Natural Gas Available, Electricity Available
Roof Type Composition
Street Surface Paved,Asphalt
Porch Patio
Building
Lot Description Curbs, Gutters, Sidewalks, Lawn Sprinkler System, Corner Lot, Level
Story 2
Water City Water, City of Evans
Level or Stories Two
Structure Type Wood/Frame
New Construction false
Schools
Elementary Schools Dos Rios
Middle Schools Brentwood
High Schools Greeley West
School District Greeley 6
Others
Senior Community false
Tax ID R8956690
SqFt Source Assessor
Special Listing Condition Private Owner
Read Less Info
Want to know what your home might be worth? Contact us for a FREE valuation!

Our team is ready to help you sell your home for the highest possible price ASAP

Bought with CO-OP Non-IRES
GET MORE INFORMATION
Realtor | Lic# 3002201







