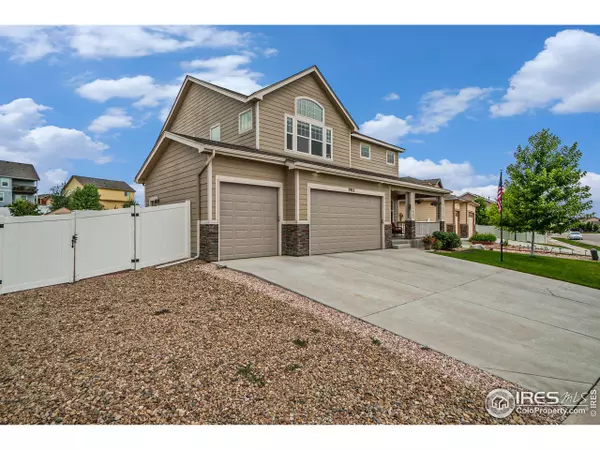$550,000
$550,000
For more information regarding the value of a property, please contact us for a free consultation.
3 Beds
3 Baths
2,374 SqFt
SOLD DATE : 09/18/2023
Key Details
Sold Price $550,000
Property Type Single Family Home
Sub Type Residential-Detached
Listing Status Sold
Purchase Type For Sale
Square Footage 2,374 sqft
Subdivision Boomerang Ranch 2Nd Fg
MLS Listing ID 992588
Sold Date 09/18/23
Bedrooms 3
Full Baths 2
Half Baths 1
HOA Fees $20/ann
HOA Y/N true
Abv Grd Liv Area 2,374
Originating Board IRES MLS
Year Built 2016
Annual Tax Amount $2,428
Lot Size 0.290 Acres
Acres 0.29
Property Sub-Type Residential-Detached
Property Description
Fall in love with this beautiful 3 bed, 3 bath + Loft, 2 story home that sits on a massive quarter acre lot. Southern exposure provides better heat efficiency & easy snow removal. Enter the large covered front porch which is perfect for relaxing with a beverage & hanging out w/ friends. Open floor concept from the Family room & Dining Area that leads into the Kitchen w/ Granite Countertops and an island. The home has been perfectly updated with new Luxury Vinyl Tile in the kitchen, dining and living room, and New Carpet on the extra wide stairs, 2nd floor bedrooms, hallways and loft plus wonderful glass tile accents throughout! The master suite features a spacious walk in his & hers closet, body sprayer in the 5 piece bathroom, and access to the laundry from the bedroom & hallway! The spacious Patio includes a fire pit, nicely landscaped backyard w/ plenty of room to garden or for recreational space, fully fenced yard, sprinkler system and storage shed. Super Upgraded SPACIOUS 4-CAR TANDEM GARAGE w/ new insulated garage doors (2023), insulated walls/ceiling, Heating and A/C makes this Garage perfect for storing your classic cars plus a nice workshop space. Home includes an active radon system, humidifier, and new impact resistant shingles installed in 2022. The neighborhood is the perfect balance of quiet & is nicely located in West Greeley (WINDSOR SCHOOL DISTRICT), and connects to the Sheep Draw Trail which makes it easy to go for a walk or bike ride. Just a few minutes from Hwy 34 and a short drive to I-25, Johnstown Plaza and Centerra, both megaplexes of dining, shopping and entertainment. Easy commute to Fort Collins, Loveland, Windsor, Longmont, Boulder and northern Denver. Unfinished basement is a goldmine of conversion potential. Interest in this home is high so stop by as soon as possible!
Location
State CO
County Weld
Area Greeley/Weld
Zoning RES
Rooms
Family Room Carpet
Other Rooms Storage
Basement Full, Unfinished, Rough-in for Radon, Sump Pump
Primary Bedroom Level Upper
Master Bedroom 19x13
Bedroom 2 Upper 15x11
Bedroom 3 Upper 11x12
Dining Room Wood Floor
Kitchen Wood Floor
Interior
Interior Features Eat-in Kitchen, Cathedral/Vaulted Ceilings, Open Floorplan, Pantry, Walk-In Closet(s), Loft, Kitchen Island
Heating Forced Air, Humidity Control
Cooling Central Air
Window Features Window Coverings,Double Pane Windows
Appliance Gas Range/Oven, Self Cleaning Oven, Dishwasher, Refrigerator, Microwave
Laundry Washer/Dryer Hookups, Upper Level
Exterior
Exterior Feature Lighting
Parking Features Garage Door Opener, Oversized
Garage Spaces 4.0
Fence Wood
Utilities Available Natural Gas Available, Electricity Available, Other, Cable Available
View Mountain(s), Foothills View
Roof Type Composition
Street Surface Paved,Concrete
Porch Patio
Building
Lot Description Curbs, Gutters, Sidewalks, Lawn Sprinkler System, Within City Limits
Story 2
Sewer City Sewer
Water City Water, City of Greeley
Level or Stories Two
Structure Type Wood/Frame
New Construction false
Schools
Elementary Schools Tozer
Middle Schools Severance
High Schools Windsor
School District Weld Re-4
Others
HOA Fee Include Management
Senior Community false
Tax ID R8943160
SqFt Source Assessor
Special Listing Condition Private Owner
Read Less Info
Want to know what your home might be worth? Contact us for a FREE valuation!

Our team is ready to help you sell your home for the highest possible price ASAP

Bought with RE/MAX Alliance-Loveland
GET MORE INFORMATION
Realtor | Lic# 3002201







