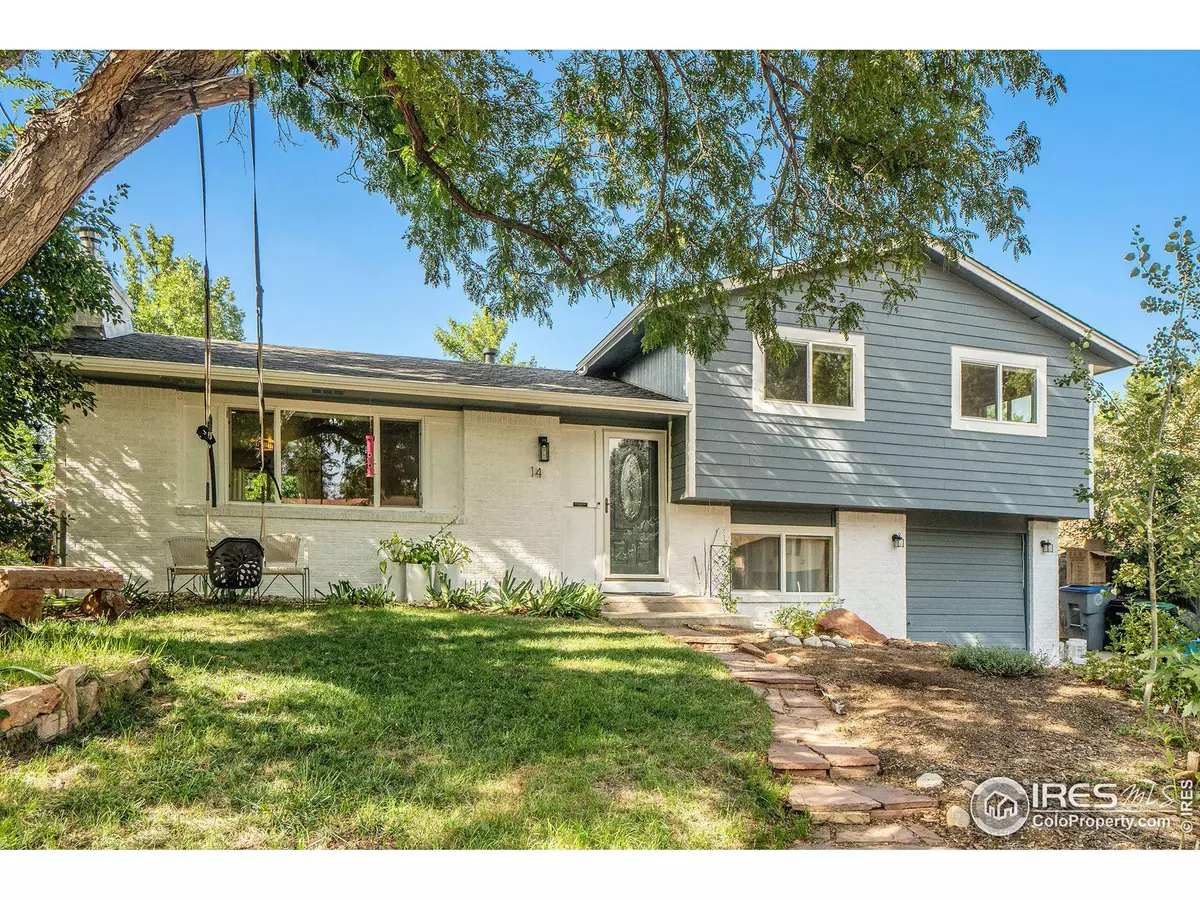$544,000
$550,000
1.1%For more information regarding the value of a property, please contact us for a free consultation.
3 Beds
2 Baths
1,426 SqFt
SOLD DATE : 09/19/2023
Key Details
Sold Price $544,000
Property Type Single Family Home
Sub Type Residential-Detached
Listing Status Sold
Purchase Type For Sale
Square Footage 1,426 sqft
Subdivision Southmoor Park
MLS Listing ID 994231
Sold Date 09/19/23
Bedrooms 3
Full Baths 1
Three Quarter Bath 1
HOA Y/N false
Abv Grd Liv Area 1,426
Originating Board IRES MLS
Year Built 1970
Annual Tax Amount $2,413
Lot Size 7,405 Sqft
Acres 0.17
Property Description
This home's many updated features include a new roof and gutters, new siding, laminate flooring, smooth ceilings, new stainless steel appliances, new stainless steel flue insert, double driveway, landscaped front and back yard with pergola, apple and peach trees, and more. The original hardwood floors are in great condition, and mature trees line the streets on this quiet circle in Southmoor Park. NextLight 1GB fiber optic data is grandfathered at $49.95/mon. It is walking distance to Kanemoto Park with kiddie pool, not one, but two elementary schools, Sunset Middle, Front Range Community College, the Longmont Rec Center and museum, Prospect New Town, numerous stores, and only 2 miles to the mall, downtown and Costco. Southmoor Park is the largest neighborhood in Longmont with approximately 1500 single family homes, and it has no HOA.
Location
State CO
County Boulder
Area Longmont
Zoning R-SF
Direction Off S Pratt Pkwy, turn in on James Cir from either end. Home is on the north, outside of the circle.
Rooms
Family Room Tile Floor
Basement None
Primary Bedroom Level Upper
Master Bedroom 14x11
Bedroom 2 Upper 11x11
Bedroom 3 Upper 10x9
Dining Room Laminate Floor
Kitchen Tile Floor
Interior
Interior Features High Speed Internet
Heating Forced Air
Cooling Central Air
Fireplaces Type Insert
Fireplace true
Window Features Window Coverings
Appliance Electric Range/Oven, Self Cleaning Oven, Dishwasher, Refrigerator, Washer, Dryer, Disposal
Laundry Lower Level
Exterior
Exterior Feature Lighting
Garage Spaces 1.0
Fence Fenced, Wood, Chain Link
Utilities Available Natural Gas Available, Electricity Available
Roof Type Composition
Street Surface Paved,Asphalt
Building
Lot Description Curbs, Gutters, Sidewalks, Lawn Sprinkler System
Story 3
Water City Water, City of Longmont
Level or Stories Tri-Level
Structure Type Brick/Brick Veneer
New Construction false
Schools
Elementary Schools Burlington, Indian Peaks
Middle Schools Sunset Middle
High Schools Niwot
School District St Vrain Dist Re 1J
Others
Senior Community false
Tax ID R0048320
SqFt Source Other
Special Listing Condition Private Owner
Read Less Info
Want to know what your home might be worth? Contact us for a FREE valuation!

Our team is ready to help you sell your home for the highest possible price ASAP

Bought with Milehimodern
GET MORE INFORMATION

Realtor | Lic# 3002201







