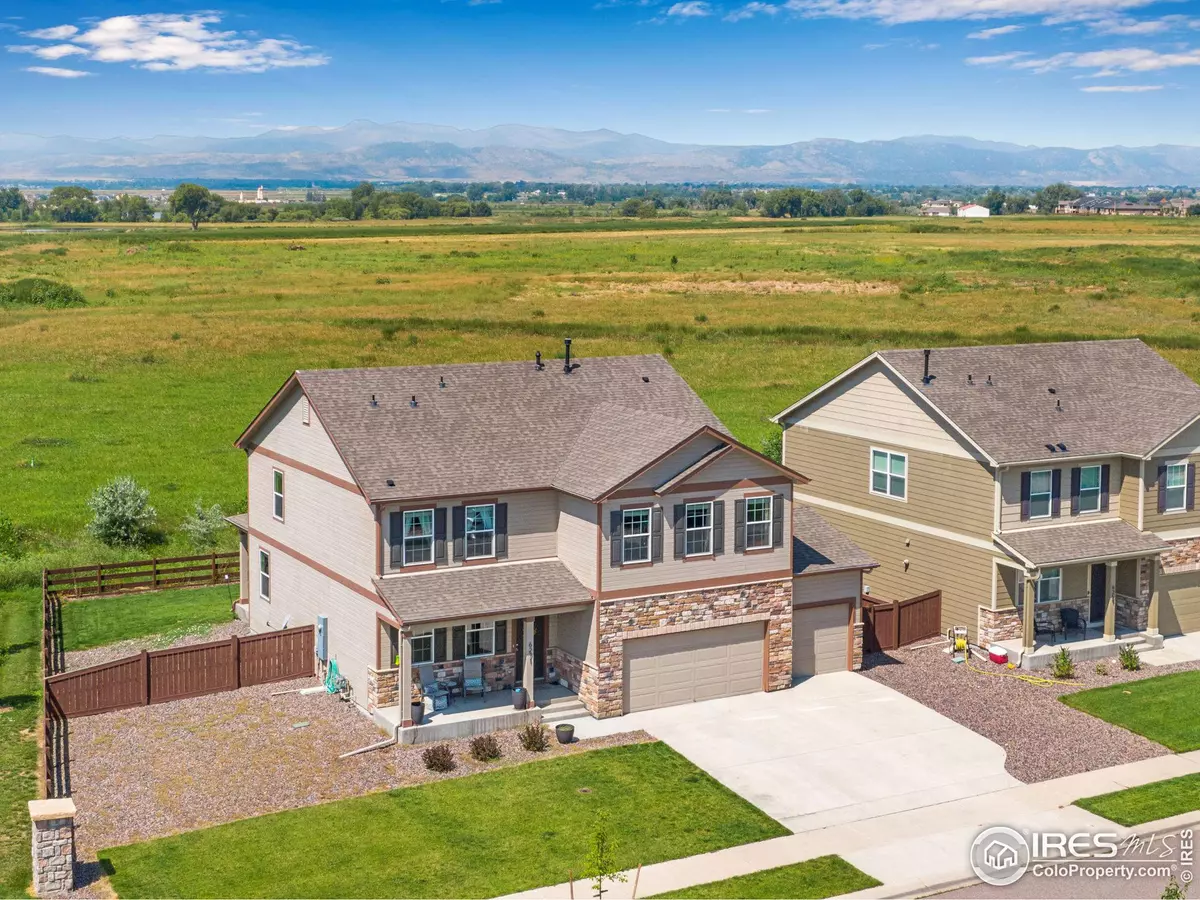$616,000
$620,000
0.6%For more information regarding the value of a property, please contact us for a free consultation.
5 Beds
3 Baths
2,763 SqFt
SOLD DATE : 09/21/2023
Key Details
Sold Price $616,000
Property Type Single Family Home
Sub Type Residential-Detached
Listing Status Sold
Purchase Type For Sale
Square Footage 2,763 sqft
Subdivision Timnath Ranch
MLS Listing ID 993608
Sold Date 09/21/23
Style Contemporary/Modern
Bedrooms 5
Full Baths 2
Three Quarter Bath 1
HOA Y/N false
Abv Grd Liv Area 2,763
Originating Board IRES MLS
Year Built 2017
Annual Tax Amount $4,464
Lot Size 9,147 Sqft
Acres 0.21
Property Description
Endless mountain views await! Sitting next to a greenbelt to the south, and nothing but 180-degree mountain views to the west, you'll think you're living the country life right here in Timnath Ranch! This home will wow you with a dedicated home office PLUS five bedrooms, and two living room spaces! Prefer to avoid stairs? No problem! There is a bedroom and a full bathroom right on the main level! Enjoy the huge pantry, granite countertops, and dedicated dining space or venture outside and take in the scenery from the covered back patio. Laundry is conveniently located next to the other four bedrooms upstairs, where you'll also find the best view in the house from the fantastic flex-space! Need another work space? Play room? Hang-out location? Here you go! And if that wasn't enough, escape to the expansive 24x13 primary suite of your dreams! Featuring a luxurious sitting area, huge walk-in closet with natural light, and a bathroom suite with tons of storage, you will have plenty of reasons to love your new oasis. Furnace and AC are only ~1 year old! The fully fenced yard is dog-ready! The community pool is ready to cool you off on a hot summer day or explore the trail system, gym, and more! What are you waiting for?
Location
State CO
County Larimer
Community Clubhouse, Pool, Playground, Fitness Center, Park, Hiking/Biking Trails
Area Fort Collins
Zoning SFR
Direction From Harmony Road, turn south on Club Drive, turn right onto School House Drive, turn right onto Summerfield Pkwy, left onto Folsom Pkwy, right onto Oak Grove Street, the property will be on the right.
Rooms
Family Room Carpet
Basement None, Crawl Space
Primary Bedroom Level Upper
Master Bedroom 24x13
Bedroom 2 Main 12x12
Bedroom 3 Upper 12x11
Bedroom 4 Upper 12x11
Bedroom 5 Upper 12x11
Dining Room Wood Floor
Kitchen Wood Floor
Interior
Interior Features Study Area, Satellite Avail, High Speed Internet, Eat-in Kitchen, Separate Dining Room, Open Floorplan, Pantry, Walk-In Closet(s), Kitchen Island, Two Primary Suites
Heating Forced Air
Cooling Central Air
Flooring Wood Floors
Window Features Window Coverings,Double Pane Windows
Appliance Electric Range/Oven, Dishwasher, Refrigerator, Microwave, Disposal
Laundry Washer/Dryer Hookups, Upper Level
Exterior
Exterior Feature Lighting
Parking Features Garage Door Opener
Garage Spaces 3.0
Fence Fenced, Wood
Community Features Clubhouse, Pool, Playground, Fitness Center, Park, Hiking/Biking Trails
Utilities Available Natural Gas Available, Electricity Available, Cable Available
View Mountain(s)
Roof Type Composition
Street Surface Paved,Asphalt
Handicap Access Level Lot, Level Drive, Low Carpet, Main Floor Bath, Main Level Bedroom
Porch Patio
Building
Lot Description Curbs, Gutters, Sidewalks, Lawn Sprinkler System, Level, Abuts Public Open Space
Story 2
Sewer City Sewer
Water City Water, FTC-LVLD Water
Level or Stories Two
Structure Type Wood/Frame,Brick/Brick Veneer
New Construction false
Schools
Elementary Schools Bethke
Middle Schools Timnath Middle-High School
High Schools Timnath Middle-High School
School District Poudre
Others
HOA Fee Include Common Amenities,Management
Senior Community false
Tax ID R1660652
SqFt Source Other
Special Listing Condition Private Owner
Read Less Info
Want to know what your home might be worth? Contact us for a FREE valuation!

Our team is ready to help you sell your home for the highest possible price ASAP

Bought with Berkshire Hathaway-FTC
GET MORE INFORMATION

Realtor | Lic# 3002201







