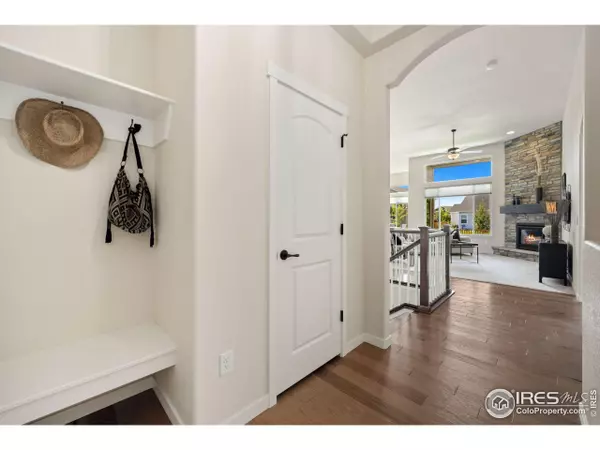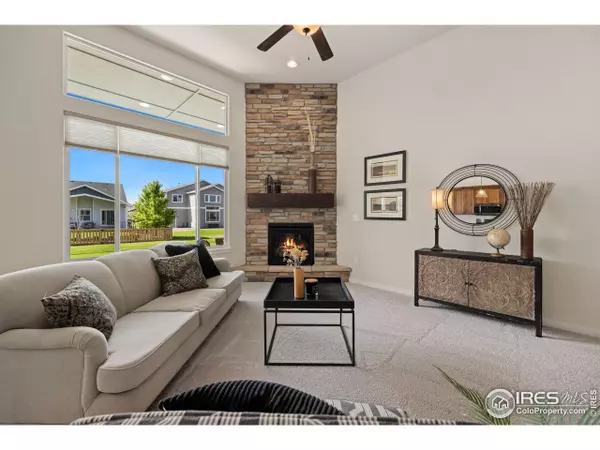$740,000
$750,000
1.3%For more information regarding the value of a property, please contact us for a free consultation.
5 Beds
3 Baths
3,558 SqFt
SOLD DATE : 09/28/2023
Key Details
Sold Price $740,000
Property Type Single Family Home
Sub Type Residential-Detached
Listing Status Sold
Purchase Type For Sale
Square Footage 3,558 sqft
Subdivision Timnath Ranch
MLS Listing ID 992699
Sold Date 09/28/23
Style Ranch
Bedrooms 5
Full Baths 3
HOA Y/N false
Abv Grd Liv Area 1,818
Originating Board IRES MLS
Year Built 2018
Annual Tax Amount $4,754
Lot Size 7,405 Sqft
Acres 0.17
Property Description
Welcome home! This stunning property offers a perfect blend of space, comfort, and natural beauty. With 5 bedrooms, 3 bathrooms, and an expansive open basement, this home provides ample room for both relaxation and entertainment. You'll be greeted by an inviting atmosphere and an abundance of natural light that flows throughout the open floor plan. The main level boasts a spacious living area, ideal for gathering with family and friends. The kitchen features a large kitchen island, stainless steel appliances, a gas range, sleek countertops, and beautiful cabinetry. The expansive open basement is a true highlight of this property. Equipped with a full kitchen, 2 additional basement bedrooms, & a bathroom, it offers endless possibilities. Whether you envision a game room, home theater, or a separate living space, this basement is ready to accommodate your desires. Step outside into the back yard, where you'll discover a serene retreat backing to open space. Enjoy the serenity as you unwind on the patio or create memorable moments with loved ones. The neighborhood features pools, parks, trails, and an abundance of open space for outdoor activities. Don't miss your chance to own this exceptional home in Timnath Ranch. Schedule a showing today and experience the beauty and comfort it has to offer.
Location
State CO
County Larimer
Area Fort Collins
Zoning RES
Direction From I-25: Head East on Harmony Rd, Turn Right (south) at Club Drive, Turn Left at the stop sign, heading East onto School House Dr., Turn Left (East) onto Wheatfield, Right onto Long Dr, Left onto White River Dr, Home is on the Right.
Rooms
Basement Full, Partially Finished
Primary Bedroom Level Main
Master Bedroom 14x13
Bedroom 2 Main 12x11
Bedroom 3 Main 12x11
Bedroom 4 Basement 12x9
Bedroom 5 Basement 13x9
Dining Room Wood Floor
Kitchen Wood Floor
Interior
Interior Features Eat-in Kitchen, Cathedral/Vaulted Ceilings, Open Floorplan, Pantry, Walk-In Closet(s), Kitchen Island, 9ft+ Ceilings
Heating Forced Air
Cooling Central Air
Flooring Wood Floors
Fireplaces Type 2+ Fireplaces, Gas, Electric
Fireplace true
Window Features Window Coverings
Appliance Gas Range/Oven, Dishwasher, Refrigerator, Washer, Dryer, Microwave
Laundry Sink, Washer/Dryer Hookups, Main Level
Exterior
Parking Features Garage Door Opener
Garage Spaces 3.0
Fence Partial
Utilities Available Natural Gas Available, Electricity Available
Roof Type Composition
Porch Patio
Building
Lot Description Lawn Sprinkler System, Cul-De-Sac
Story 1
Sewer City Sewer
Water City Water, S Ft Collins/N Lovel
Level or Stories One
Structure Type Wood/Frame
New Construction false
Schools
Elementary Schools Bethke
Middle Schools Timnath Middle-High School
High Schools Timnath Middle-High School
School District Poudre
Others
HOA Fee Include Common Amenities,Management
Senior Community false
Tax ID R1645079
SqFt Source Other
Special Listing Condition Private Owner
Read Less Info
Want to know what your home might be worth? Contact us for a FREE valuation!

Our team is ready to help you sell your home for the highest possible price ASAP

Bought with Kentwood RE Northern Prop Llc
GET MORE INFORMATION

Realtor | Lic# 3002201







