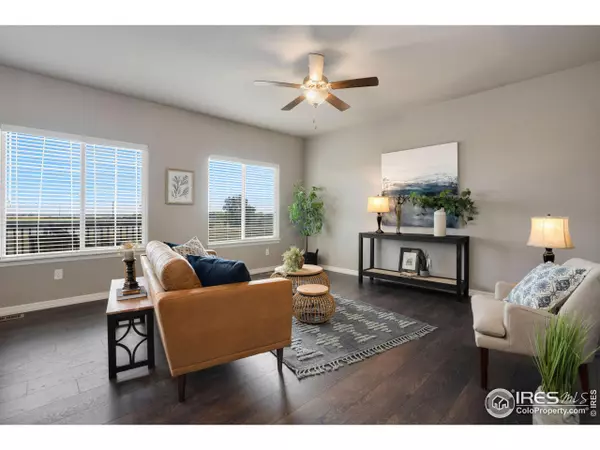$621,579
$640,000
2.9%For more information regarding the value of a property, please contact us for a free consultation.
4 Beds
3 Baths
2,256 SqFt
SOLD DATE : 11/06/2023
Key Details
Sold Price $621,579
Property Type Single Family Home
Sub Type Residential-Detached
Listing Status Sold
Purchase Type For Sale
Square Footage 2,256 sqft
Subdivision Serratoga Falls 2Nd Filing
MLS Listing ID 996354
Sold Date 11/06/23
Bedrooms 4
Full Baths 2
Half Baths 1
HOA Y/N false
Abv Grd Liv Area 2,256
Originating Board IRES MLS
Year Built 2019
Annual Tax Amount $5,146
Lot Size 7,405 Sqft
Acres 0.17
Property Description
Welcome to 5543 Bristow Rd, a 4 bed/3 bath/4 car garage elegant home that embodies the essence of Colorado living. This meticulously maintained home offers a seamless blend of comfort and style, highlighted by new wood flooring in the kitchen and living room. The open floor plan creates a spacious and flexible living area that is also inviting for entertaining. The kitchen boasts quartz countertops and stainless steel appliances, ample storage and kitchen bar seating with a separate dining area. The spacious primary bedroom suite features a 5pc primary bathroom and walk-in closet. Step outside to the back deck and be captivated by the awe-inspiring mountain views, enjoy sunny mornings and picturesque sunsets from the comfort of your own home. This home also offers move-in readiness and a touch of modern luxury. Scenic views of Colorado's natural beauty, a short drive to old town Fort Collins, top-rated schools, and recreational opportunities are why you don't want to miss this opportunity to make 5543 Bristow Rd your new place to call home!
Location
State CO
County Larimer
Community Park
Area Fort Collins
Zoning RES
Rooms
Basement Full, Unfinished
Primary Bedroom Level Upper
Master Bedroom 18x14
Bedroom 2 Upper 13x11
Bedroom 3 Upper 11x11
Bedroom 4 Upper 11x12
Dining Room Carpet
Kitchen Wood Floor
Interior
Interior Features High Speed Internet, Eat-in Kitchen, Separate Dining Room, Cathedral/Vaulted Ceilings, Open Floorplan, Pantry, Walk-In Closet(s), Kitchen Island
Heating Forced Air
Cooling Central Air
Flooring Wood Floors
Window Features Window Coverings,Double Pane Windows
Appliance Gas Range/Oven, Dishwasher, Refrigerator, Washer, Dryer, Microwave, Disposal
Laundry Washer/Dryer Hookups, Upper Level
Exterior
Exterior Feature Lighting
Parking Features Tandem
Garage Spaces 4.0
Fence Fenced
Community Features Park
Utilities Available Natural Gas Available, Electricity Available, Cable Available
View Mountain(s), Foothills View
Roof Type Composition
Street Surface Paved,Asphalt
Porch Deck
Building
Lot Description Curbs, Gutters, Sidewalks, Lawn Sprinkler System, Sloped, Abuts Public Open Space
Story 2
Sewer City Sewer
Water City Water, ELCO
Level or Stories Two
Structure Type Wood/Frame
New Construction false
Schools
Elementary Schools Timnath
Middle Schools Timnath Middle-High School
High Schools Timnath Middle-High School
School District Poudre
Others
HOA Fee Include Common Amenities,Trash,Management
Senior Community false
Tax ID R1663709
SqFt Source Assessor
Special Listing Condition Private Owner
Read Less Info
Want to know what your home might be worth? Contact us for a FREE valuation!

Our team is ready to help you sell your home for the highest possible price ASAP

Bought with Alysha Melaragno
GET MORE INFORMATION

Realtor | Lic# 3002201







