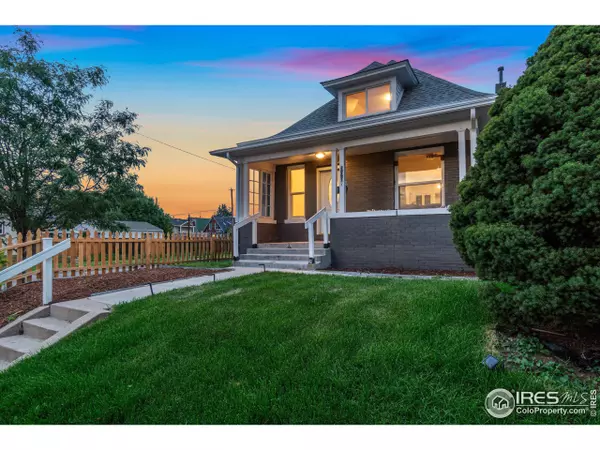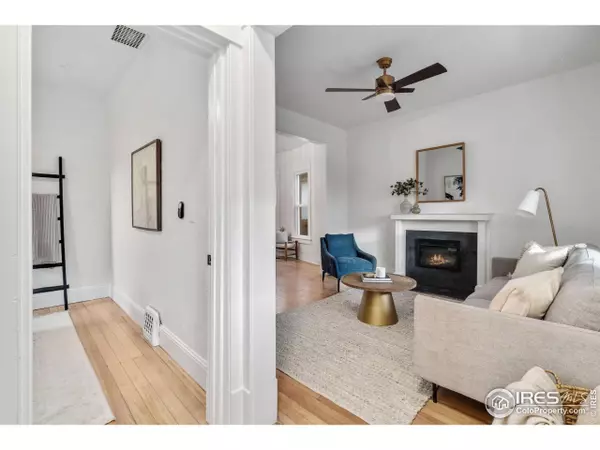$718,750
$735,000
2.2%For more information regarding the value of a property, please contact us for a free consultation.
4 Beds
3 Baths
1,931 SqFt
SOLD DATE : 11/03/2023
Key Details
Sold Price $718,750
Property Type Single Family Home
Sub Type Residential-Detached
Listing Status Sold
Purchase Type For Sale
Square Footage 1,931 sqft
Subdivision Clayton
MLS Listing ID 996183
Sold Date 11/03/23
Bedrooms 4
Full Baths 1
Three Quarter Bath 2
HOA Y/N false
Abv Grd Liv Area 1,520
Originating Board IRES MLS
Year Built 1908
Annual Tax Amount $2,053
Lot Size 3,920 Sqft
Acres 0.09
Property Description
BACK ON THE MARKET at no fault of home! Appraised for $750,000 As-is. Welcome to your dream home! This stunning residence has been meticulously updated, blending classic elegance with modern flair. Step into the spacious primary suite featuring a large walk-in shower, double vanity, and luxurious finishes. The kitchen is a chef's delight, boasting granite countertops that extend up the stylish backsplash, kitchen includes all stainless steel appliances and wine cooler for your comfort. The home's charm is preserved with classy finishes that honor its age while incorporating contemporary elements. Enjoy privacy and relaxation in the fenced backyard, perfect for entertaining or simply unwinding. Located near a city park, this home offers convenience and easy access to everything Denver has to offer. Don't miss out on this classy and beautifully renovated gem! Offering a 1% temporary buydown for 12months + free appraisal if buyer uses Jamie Laskie - Guild Mortgage for lending.
Location
State CO
County Denver
Area Metro Denver
Zoning U-SU-B1
Rooms
Basement Partial
Primary Bedroom Level Upper
Master Bedroom 12x11
Dining Room Wood Floor
Kitchen Tile Floor
Interior
Interior Features Satellite Avail, High Speed Internet, Separate Dining Room, Open Floorplan, Walk-In Closet(s), Beamed Ceilings, Crown Molding
Heating Forced Air
Cooling Central Air
Fireplaces Type Electric
Fireplace true
Appliance Electric Range/Oven, Dishwasher, Refrigerator, Bar Fridge, Washer, Dryer
Laundry Washer/Dryer Hookups
Exterior
Fence Fenced, Wood
Utilities Available Natural Gas Available, Electricity Available, Cable Available
Roof Type Composition
Street Surface Asphalt
Porch Patio, Enclosed
Building
Lot Description Corner Lot
Story 2
Sewer City Sewer
Water City Water, Denver
Level or Stories Two
Structure Type Brick/Brick Veneer
New Construction false
Schools
Elementary Schools Columbine
Middle Schools Whittier
High Schools Manual
School District Denver District 1
Others
Senior Community false
Tax ID 226606001
SqFt Source Other
Special Listing Condition Private Owner
Read Less Info
Want to know what your home might be worth? Contact us for a FREE valuation!

Our team is ready to help you sell your home for the highest possible price ASAP

Bought with C3 Real Estate Solutions, LLC
GET MORE INFORMATION

Realtor | Lic# 3002201







