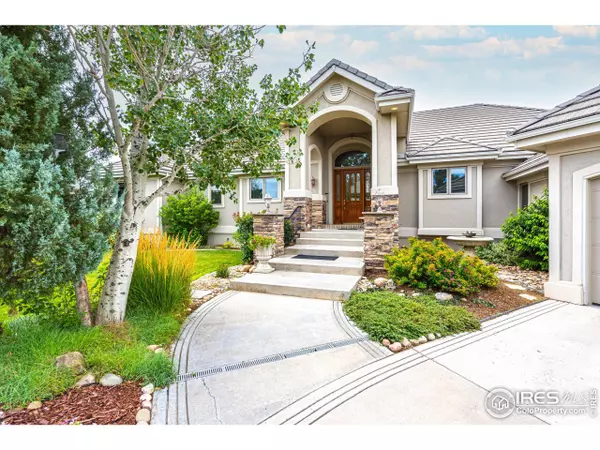$1,650,000
$1,750,000
5.7%For more information regarding the value of a property, please contact us for a free consultation.
4 Beds
4 Baths
4,768 SqFt
SOLD DATE : 11/27/2023
Key Details
Sold Price $1,650,000
Property Type Single Family Home
Sub Type Residential-Detached
Listing Status Sold
Purchase Type For Sale
Square Footage 4,768 sqft
Subdivision Water Valley
MLS Listing ID 997541
Sold Date 11/27/23
Style Ranch
Bedrooms 4
Full Baths 1
Half Baths 1
Three Quarter Bath 2
HOA Fees $11/ann
HOA Y/N true
Abv Grd Liv Area 2,866
Originating Board IRES MLS
Year Built 2001
Annual Tax Amount $7,869
Lot Size 0.430 Acres
Acres 0.43
Property Description
This is not just a home; it's a lifestyle - your gateway to the magic of waterfront living in Water Valley. The expansive beachfront is your own personal sanctuary. Lake views greet you from every room! Timeless Quality throughout- you'll find an impeccably designed home with high-end finishes and spacious living areas carefully crafted for your comfort and enjoyment! Imagine waking up to this tranquil oasis where hot air balloons gracefully rise over the lake and local wildlife - add to the natural beauty & views of beach - water - golf course & mountains. Enjoy a round of golf just minutes from your door then join in the fun at the clubhouse with music, food and friends - then, cap off your day with a mesmerizing sunset over the water from your deck. Enjoy private lake access for kayaking, fishing, or boating from one of the largest waterfront lots. Relish the community's activities - golf cart parades - egg hunts and more! Don't miss your chance to own this rare gem. The updated primary retreat offers a blend of sophistication and leisure with private access to the deck. New carpet, fixtures, flooring, shower doors and More! Entertainment abounds in the finished walk-up basement with wet bar - conveniently located for everyone - cozy media room, functional play area for hobbies or working out! Host barbecues, beach volleyball, take a stroll on the beach - or unwind with a glass of wine in the privacy of your maturely landscaped backyard. Seize the opportunity to live the life you've always dreamed of.
Location
State CO
County Weld
Community Clubhouse, Playground, Park, Hiking/Biking Trails
Area Greeley/Weld
Zoning RES
Direction Seventh Street ( CR 17 ) to Eastman Park Drive - east to Water Valley Pkwy to Cobble Dr - east to Whitney Bay - south to Whitney Harbor west to end of cul de sac.
Rooms
Family Room Carpet
Other Rooms Workshop
Basement Full, Partially Finished, Daylight, Sump Pump
Primary Bedroom Level Main
Master Bedroom 23x16
Bedroom 2 Main 13x12
Bedroom 3 Basement 15x13
Bedroom 4 Basement 15x13
Dining Room Wood Floor
Kitchen Wood Floor
Interior
Interior Features Study Area, High Speed Internet, Eat-in Kitchen, Separate Dining Room, Cathedral/Vaulted Ceilings, Open Floorplan, Pantry, Stain/Natural Trim, Walk-In Closet(s), Wet Bar, Kitchen Island, 9ft+ Ceilings, Crown Molding, Sunroom
Heating Forced Air, Zoned, Radiant, 2 or more Heat Sources
Cooling Central Air, Ceiling Fan(s)
Flooring Wood Floors
Fireplaces Type Gas, Gas Logs Included, Living Room
Fireplace true
Window Features Window Coverings,Wood Frames,Skylight(s),Sunroom
Appliance Gas Range/Oven, Self Cleaning Oven, Dishwasher, Refrigerator, Bar Fridge, Washer, Dryer, Microwave, Disposal
Laundry Sink, Washer/Dryer Hookups, Main Level
Exterior
Exterior Feature Gas Grill
Parking Features Garage Door Opener, Oversized
Garage Spaces 3.0
Fence Partial, Fenced, Metal Post Fence
Community Features Clubhouse, Playground, Park, Hiking/Biking Trails
Utilities Available Natural Gas Available, Electricity Available, Cable Available
Roof Type Tile
Handicap Access Level Lot, Level Drive, Low Carpet, Main Floor Bath, Main Level Bedroom, Stall Shower, Main Level Laundry
Porch Patio, Deck, Enclosed
Building
Lot Description Lawn Sprinkler System
Story 1
Sewer City Sewer, Other Water/Sewer
Water City Water, Other Water/Sewer, Town of Windsor
Level or Stories One
Structure Type Wood/Frame,Stucco
New Construction false
Schools
Elementary Schools Mountain View, Tozer
Middle Schools Windsor
High Schools Windsor
School District Weld Re-4
Others
HOA Fee Include Common Amenities,Snow Removal,Security,Management
Senior Community false
Tax ID R7684099
SqFt Source Appraiser
Special Listing Condition Private Owner
Read Less Info
Want to know what your home might be worth? Contact us for a FREE valuation!

Our team is ready to help you sell your home for the highest possible price ASAP

Bought with Windermere Fort Collins
GET MORE INFORMATION

Realtor | Lic# 3002201







