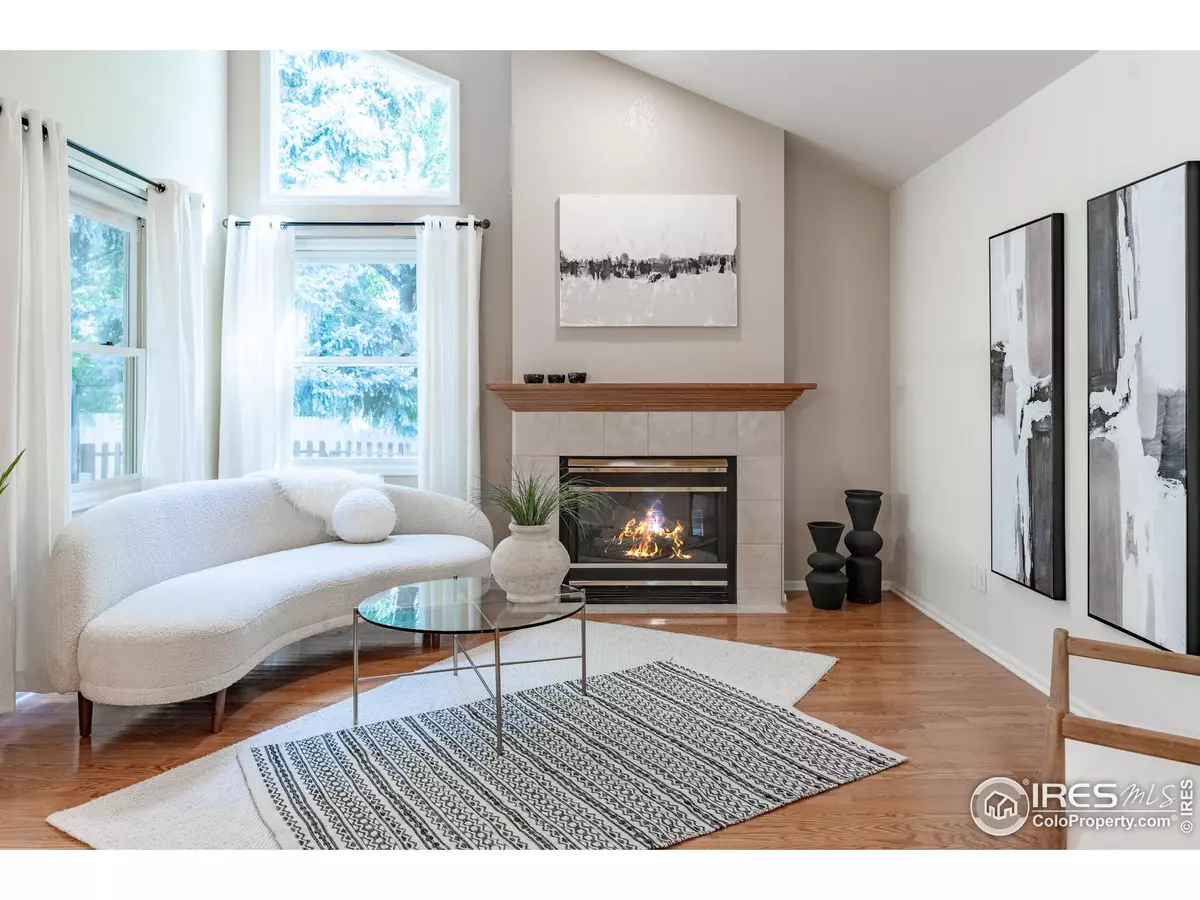$600,000
$620,000
3.2%For more information regarding the value of a property, please contact us for a free consultation.
4 Beds
3 Baths
2,513 SqFt
SOLD DATE : 12/01/2023
Key Details
Sold Price $600,000
Property Type Single Family Home
Sub Type Residential-Detached
Listing Status Sold
Purchase Type For Sale
Square Footage 2,513 sqft
Subdivision Shores Pud 1
MLS Listing ID 996504
Sold Date 12/01/23
Style Ranch
Bedrooms 4
Full Baths 1
Three Quarter Bath 2
HOA Fees $88/mo
HOA Y/N true
Abv Grd Liv Area 1,513
Originating Board IRES MLS
Year Built 1991
Annual Tax Amount $3,353
Lot Size 7,405 Sqft
Acres 0.17
Property Description
Inviting warmth abounds in this ranch-style home located in The Shores. Situated on a cul-de-sac, residents are welcomed into an open floorplan flowing w/ new paint and carpeting. Vaulted ceilings in the living area craft an airy atmosphere while a gas fireplace provides comforting warmth. Natural light pours in through thoughtfully placed windows as hardwood floors lead to a spacious dining room. An open kitchen features ample cabinetry, sleek countertops and built-in shelving. Find endless relaxation in a sun-drenched primary bedroom w/ a walk-in closet and en-suite bath. A light-filled bedroom w/ a walk-in closet and window seating offers flexible living space. Downstairs, entertainers will delight in a finished basement w/ a rec room, two bedrooms and a full bath. Retreat to a large backyard w/ a covered deck overlooking a community greenbelt. Enjoy easy access to McIntosh Lake parks, nature trails and wildlife, paddle boarding and sunset views. An HOA includes access to the pool and tennis courts.
Location
State CO
County Boulder
Community Clubhouse, Tennis Court(S), Pool, Playground
Area Longmont
Zoning Res
Direction From Ute Hwy 66, turn south onto North Shore Drive. Take your first Left onto Lake Park Way. Left onto Spindrift Drive. House is at the end of the cul-de-sac on the right.
Rooms
Family Room Carpet
Primary Bedroom Level Main
Master Bedroom 17x14
Bedroom 2 Main 15x12
Bedroom 3 Basement
Bedroom 4 Basement
Dining Room Hardwood
Kitchen Tile Floor
Interior
Interior Features Cathedral/Vaulted Ceilings, Open Floorplan, Walk-In Closet(s)
Heating Forced Air
Cooling Central Air, Ceiling Fan(s)
Fireplaces Type Gas, Gas Logs Included, Living Room
Fireplace true
Window Features Double Pane Windows
Appliance Electric Range/Oven, Dishwasher, Refrigerator, Microwave
Laundry Main Level
Exterior
Exterior Feature Lighting
Garage Spaces 2.0
Fence Fenced, Wood
Community Features Clubhouse, Tennis Court(s), Pool, Playground
Utilities Available Natural Gas Available, Electricity Available
Roof Type Composition
Street Surface Paved,Asphalt
Handicap Access Main Floor Bath, Main Level Bedroom
Porch Deck
Building
Lot Description Curbs, Gutters, Sidewalks, Fire Hydrant within 500 Feet, Lawn Sprinkler System, Cul-De-Sac, Abuts Public Open Space
Faces West
Story 1
Sewer City Sewer
Water City Water, Longmont Water & Sew
Level or Stories One
Structure Type Wood/Frame,Brick/Brick Veneer,Wood Siding
New Construction false
Schools
Elementary Schools Hygiene
Middle Schools Westview
High Schools Longmont
School District St Vrain Dist Re 1J
Others
HOA Fee Include Common Amenities,Management
Senior Community false
Tax ID R0097029
SqFt Source Assessor
Special Listing Condition Private Owner
Read Less Info
Want to know what your home might be worth? Contact us for a FREE valuation!

Our team is ready to help you sell your home for the highest possible price ASAP

Bought with Berkshire Hathaway HomeServices Colorado Real Estate, LLC - Brighton
GET MORE INFORMATION

Realtor | Lic# 3002201







