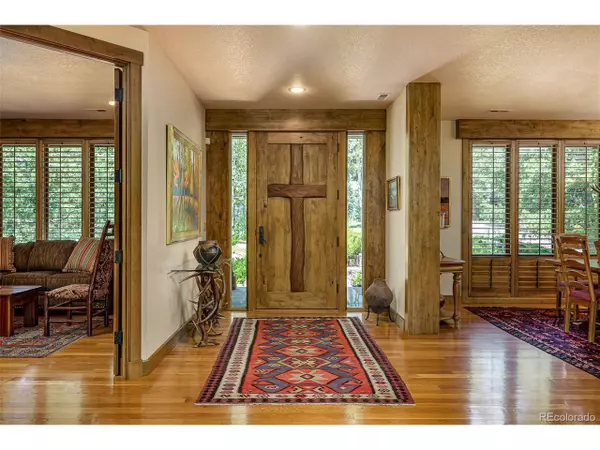$2,062,500
$2,250,000
8.3%For more information regarding the value of a property, please contact us for a free consultation.
5 Beds
6 Baths
6,551 SqFt
SOLD DATE : 01/13/2023
Key Details
Sold Price $2,062,500
Property Type Single Family Home
Sub Type Residential-Detached
Listing Status Sold
Purchase Type For Sale
Square Footage 6,551 sqft
Subdivision Elk Valley Esates
MLS Listing ID 1687296
Sold Date 01/13/23
Style Chalet,Ranch
Bedrooms 5
Full Baths 3
Half Baths 1
Three Quarter Bath 2
HOA Fees $100/ann
HOA Y/N true
Abv Grd Liv Area 3,316
Originating Board REcolorado
Year Built 1997
Annual Tax Amount $4,044
Lot Size 19.950 Acres
Acres 19.95
Property Description
When you envision the most Spectacular & Luxurious Mountain Home, nestled in acres of evergreen, aspen & pines, with views of Raspberry Mountain, Pikes Peak & the Collegiate Peaks, this is the home you will find. Nearly 20 acres of lush pastures, trees & rock outcroppings, this home makes you feel as though you are a million miles away while you are only a few minutes to Divide, 20 min. to Woodland Park & 45 minutes from Colorado Springs. Plus, enjoy a rare, private stocked pond, & a raised bed garden enclosure. Inside, prepare to be wrapped in rustic luxury while still feeling as though you're outside. The soaring beams, the abundant floor to ceiling windows with amazing views, & the wood and stone accents sourced from the land, further enhance your mountain experience. The 'chef-inspired' gourmet kitchen offers a center island, a breakfast bar, custom finished appliances, alder wood cabinets & stunning views from the kitchen window. The inviting family room showcases a hearth to ceiling stone fireplace. Additionally, you will find a less formal dining 'nook' that surrounds you with mountain views. The Living room is spectacular, w/ it's stone fireplace & double 9 ft. glass patio doors. The views from this room make you feel as though you are living in the trees! The Master bedroom setting will wrap you in nature, keep you cozy with a dual sided fireplace, & let you enjoy every sunrise from your private deck entrance. And the master bath is so spacious it is reminiscent of a 5 star hotel. You will also find a serene library, dining room & elegant home office on this level. Downstairs, there is a second Master suite & 2 additional bedroom suites. You'll also find a family room and game room area along with a wet bar. But don't forget to peek at the Bunkroom suite which is sure to delight the kids and guests. This home is such a rare treasure you truly must see it to take in the beauty, craftmanship and magic of the setting.
Location
State CO
County Teller
Area Out Of Area
Zoning A-1
Direction West on Highway 24, south on Highway 67 in Divide, 1 mile to Elk Valley gate on left, in gate first Y take a Right go 1.5mils to second Y take a Right go 1.2 miles home on LEFT at split log entrance.
Rooms
Other Rooms Outbuildings
Primary Bedroom Level Main
Master Bedroom 20x15
Bedroom 2 Lower 30x27
Bedroom 3 Lower 24x18
Bedroom 4 Lower 13x16
Bedroom 5 Lower 14x12
Interior
Interior Features Study Area, Cathedral/Vaulted Ceilings, Pantry, Walk-In Closet(s), Wet Bar, Kitchen Island
Heating Forced Air, Humidity Control
Cooling Ceiling Fan(s)
Fireplaces Type 2+ Fireplaces, Gas, Gas Logs Included, Family/Recreation Room Fireplace, Great Room
Fireplace true
Window Features Triple Pane Windows
Appliance Double Oven, Dishwasher, Refrigerator, Bar Fridge, Washer, Dryer, Trash Compactor, Disposal
Laundry Main Level
Exterior
Exterior Feature Balcony
Garage Oversized
Garage Spaces 3.0
Utilities Available Electricity Available, Propane
Waterfront Description Abuts Pond/Lake,Abuts Stream/Creek/River
View Mountain(s), Foothills View, Plains View
Roof Type Concrete
Present Use Horses
Street Surface Paved,Gravel
Handicap Access Level Lot
Porch Patio, Deck
Building
Lot Description Wooded, Level, Sloped, Rock Outcropping, Abuts National Forest, Meadow
Story 1
Foundation Slab
Sewer Septic, Septic Tank
Water Well, Cistern
Level or Stories One
Structure Type Wood Siding
New Construction false
Schools
Elementary Schools Summit
Middle Schools Woodland Park
High Schools Woodland Park
School District Woodland Park Re-2
Others
HOA Fee Include Snow Removal
Senior Community false
SqFt Source Plans
Special Listing Condition Private Owner
Read Less Info
Want to know what your home might be worth? Contact us for a FREE valuation!

Our team is ready to help you sell your home for the highest possible price ASAP

GET MORE INFORMATION

Realtor | Lic# 3002201







