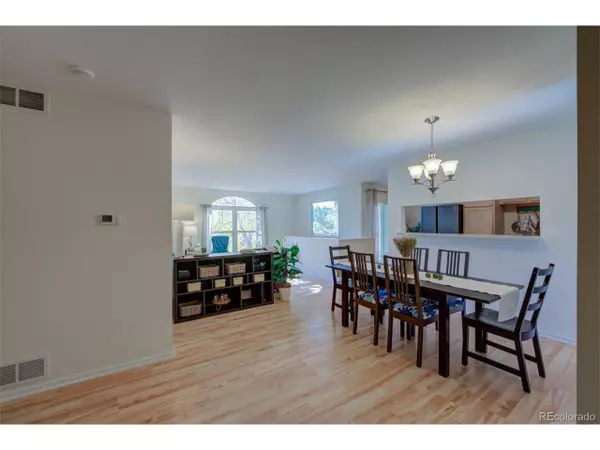$465,000
$475,000
2.1%For more information regarding the value of a property, please contact us for a free consultation.
3 Beds
3 Baths
1,851 SqFt
SOLD DATE : 12/01/2022
Key Details
Sold Price $465,000
Property Type Townhouse
Sub Type Attached Dwelling
Listing Status Sold
Purchase Type For Sale
Square Footage 1,851 sqft
Subdivision Lakewood Vista At Green Mountain Ranch
MLS Listing ID 4375953
Sold Date 12/01/22
Bedrooms 3
Full Baths 3
HOA Fees $292/mo
HOA Y/N true
Abv Grd Liv Area 1,188
Originating Board REcolorado
Year Built 1999
Annual Tax Amount $2,675
Property Description
A rare opportunity to own a sprawling 3 bedroom, 3 Bath Townhome in Lakewood Vista at Green Mountain Ranch. The light-filled Open Living Area flows over laminate plank flooring into the Kitchen with its sleek, black, stainless steel appliances. Enjoy your morning coffee on the attached Covered Patio. Take refuge in the large carpeted Owner's Suite with its Full Ensuite Bath, a Walk-in Closet, and another Private Balcony. A spacious second carpeted Bedroom and Full Hall Bath complete the Main Floor Living Area. A stairway leads to a bright walkout Lower Level with its large carpeted Family Room and Built-in Shelving. The Lower Living Area also includes another Covered Patio, a large carpeted Bedroom that could serve as a second Owner's Suite, a full Ensuite Bath, and a Laundry Closet. The Coat Closet on the main floor is also wired and plumbed for a ventless dryer and a washer. Ceiling fans! Central air! Clubhouse, Outdoor Pool, and Lots of Parking! A short walk to Green Mountain trails, Ute Trail Park and its Community Gardens, and Front Range Pizza! A short drive to Morrison, Red Rocks, and Bear Creek Lake Park. Easy access to C-470 , I-70, the Mountains, and Skiing! Enjoy Lakewood and all it has to offer with its many City Parks, the Lakewood Cultural Center, Washington Heights Art Center, and Heritage Lakewood. With its Two Potential Owner's Suites and Two Living Areas this is the Perfect Townhome for a Roommate Situation.
Location
State CO
County Jefferson
Community Clubhouse, Pool, Hiking/Biking Trails
Area Metro Denver
Rooms
Primary Bedroom Level Main
Bedroom 2 Main
Bedroom 3 Basement
Interior
Interior Features Eat-in Kitchen, Open Floorplan, Walk-In Closet(s)
Heating Forced Air
Cooling Central Air, Ceiling Fan(s)
Fireplaces Type None
Fireplace false
Window Features Double Pane Windows
Appliance Dishwasher, Refrigerator, Washer, Dryer, Microwave, Disposal
Exterior
Exterior Feature Balcony
Garage Spaces 2.0
Community Features Clubhouse, Pool, Hiking/Biking Trails
Utilities Available Natural Gas Available, Electricity Available, Cable Available
View Mountain(s)
Roof Type Composition
Street Surface Paved
Porch Patio
Building
Lot Description Abuts Public Open Space, Abuts Private Open Space
Faces West
Story 2
Sewer City Sewer, Public Sewer
Water City Water
Level or Stories Two
Structure Type Wood/Frame,Brick/Brick Veneer,Wood Siding,Concrete
New Construction false
Schools
Elementary Schools Hutchinson
Middle Schools Dunstan
High Schools Green Mountain
School District Jefferson County R-1
Others
HOA Fee Include Trash,Snow Removal,Maintenance Structure,Water/Sewer
Senior Community false
SqFt Source Appraiser
Special Listing Condition Private Owner
Read Less Info
Want to know what your home might be worth? Contact us for a FREE valuation!

Our team is ready to help you sell your home for the highest possible price ASAP

GET MORE INFORMATION

Realtor | Lic# 3002201







