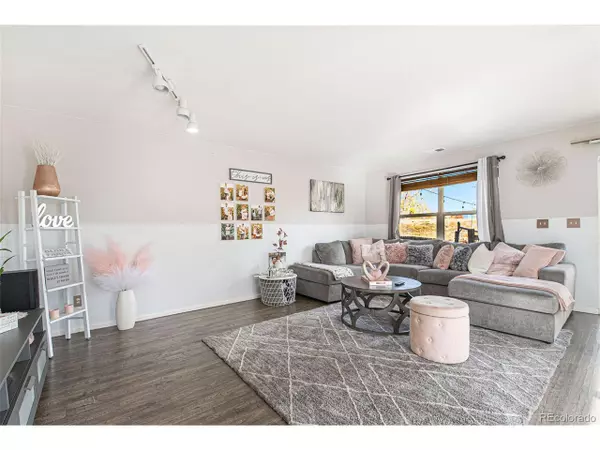$395,000
$395,000
For more information regarding the value of a property, please contact us for a free consultation.
3 Beds
2 Baths
1,440 SqFt
SOLD DATE : 12/02/2022
Key Details
Sold Price $395,000
Property Type Townhouse
Sub Type Attached Dwelling
Listing Status Sold
Purchase Type For Sale
Square Footage 1,440 sqft
Subdivision High Point Village
MLS Listing ID 4213249
Sold Date 12/02/22
Bedrooms 3
Full Baths 2
HOA Fees $198/mo
HOA Y/N true
Abv Grd Liv Area 1,440
Originating Board REcolorado
Year Built 1999
Annual Tax Amount $2,416
Lot Size 3,049 Sqft
Acres 0.07
Property Description
Welcome to cozy townhome in the High Point Village subdivision. This townhome offer 3 bed and 2 full bath. Upon entering, this townhome offers an open floor plan with a welcoming ambiance throughout the home. Near the entrance is the kitchen and dining area. With newer painted cabinets and stainless steel appliances. Create memorable meals in this cozy dining area. Experience plenty of natural light come throughout the home. Enjoy memorable moments, with a welcoming great room, and easy access to the trex deck. By the deck is a local trail and quiet backyard for those summer nights. On the upper level, the primary suite offers a spacious walk-in closet and primary full bathroom. Near the next two bedroom is the laundry room closet and second full bathroom.This turn-key townhome is ready for its new homeowners. Also in close proximity is the highways, nearby trails/lake, parks, about 15 minutes to downtown, nearby restaurants and schools. All the perks of Denver living, don't miss out on owning this fabulous townhome. Schedule a private showing or call today 720-227-3088!
Location
State CO
County Adams
Community Hiking/Biking Trails
Area Metro Denver
Zoning P-U-D
Direction For accurate directions, please utilize GPS on your phone.
Rooms
Primary Bedroom Level Upper
Master Bedroom 13x13
Bedroom 2 Upper 12x10
Bedroom 3 Upper 12x10
Interior
Interior Features Open Floorplan, Pantry
Heating Forced Air
Cooling Central Air, Ceiling Fan(s)
Appliance Dishwasher, Refrigerator, Washer, Dryer, Microwave, Disposal
Laundry Upper Level
Exterior
Exterior Feature Private Yard
Garage Spaces 1.0
Community Features Hiking/Biking Trails
Utilities Available Natural Gas Available, Electricity Available
Roof Type Composition
Street Surface Paved
Porch Patio, Deck
Building
Lot Description Cul-De-Sac, Abuts Private Open Space
Faces West
Story 2
Sewer City Sewer, Public Sewer
Water City Water
Level or Stories Two
Structure Type Wood/Frame,Wood Siding
New Construction false
Schools
Elementary Schools Coronado Hills
Middle Schools Thornton
High Schools Thornton
School District Adams 12 5 Star Schl
Others
HOA Fee Include Trash,Maintenance Structure,Hazard Insurance
Senior Community false
SqFt Source Assessor
Special Listing Condition Private Owner
Read Less Info
Want to know what your home might be worth? Contact us for a FREE valuation!

Our team is ready to help you sell your home for the highest possible price ASAP

Bought with RE/MAX Alliance - Olde Town
GET MORE INFORMATION

Realtor | Lic# 3002201







