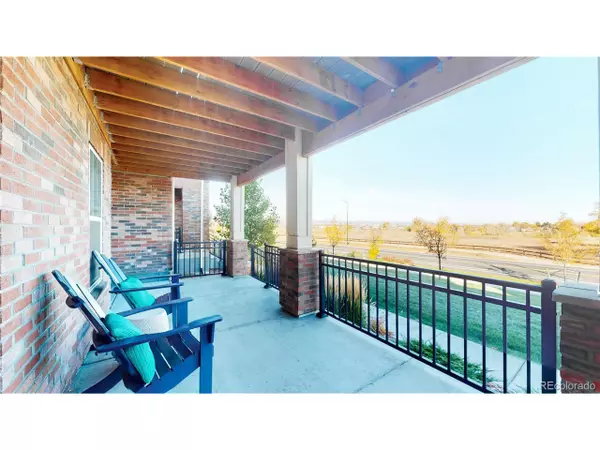$577,000
$585,000
1.4%For more information regarding the value of a property, please contact us for a free consultation.
3 Beds
3 Baths
1,983 SqFt
SOLD DATE : 12/12/2022
Key Details
Sold Price $577,000
Property Type Townhouse
Sub Type Attached Dwelling
Listing Status Sold
Purchase Type For Sale
Square Footage 1,983 sqft
Subdivision Hyland Village
MLS Listing ID 8226587
Sold Date 12/12/22
Bedrooms 3
Three Quarter Bath 2
HOA Fees $105/mo
HOA Y/N true
Abv Grd Liv Area 1,983
Originating Board REcolorado
Year Built 2019
Annual Tax Amount $3,281
Lot Size 1,306 Sqft
Acres 0.03
Property Description
Open House Saturday 5th, 10-12pm. Beautiful townhome in Hyland Village of Westminster. Quaint neighborhood offering a friendly & relaxing lifestyle, breathtaking mountain views & a prime location. Hyland Village gives you everything you could ever want, nearby shopping, dining, entertainment & walking distance to the popular weekend Farmers Market, direct access to open space & walking/ bike trail system & short walking distance to the Bald Eagle Sanctuary and Hyland Hills Golf Course. Enjoy panoramic views of the Front Range on the front porch or the main level deck with views of the FlatIrons, Long's Peak and the most majestic sunrises & sunsets. Amazing open concept w/ an impressive custom stone wall & electric fireplace, Stainless steel appliances, gas range, large kitchen island & granite countertops. The walk-in pantry keeps everything organized & accessible & there's a built- in office desk nook too. This wonderful home offers a spacious, primary bedroom w/two walk in closets & a large primary bathroom w/granite countertops & double sinks. Two additional bedrooms & a spacious laundry room complete the upper level. The lower level has a welcoming entry, mudroom & flex space currently used as a home gym, this space can easily be finished into an office or music room. Upgraded Hunter Douglas window shades, including automatic blackout blinds in primary bedroom, radon system, neutral paint colors, warm wood tones, high ceilings & large windows. Well cared for, low maintenance and lightly lived in, this home is ready for new owners just in time for the holiday season. Don't forget to view the exterior video & drone footage links.
Location
State CO
County Jefferson
Community Clubhouse, Pool, Playground, Fitness Center, Park
Area Metro Denver
Rooms
Basement Radon Test Available
Primary Bedroom Level Upper
Bedroom 2 Upper
Bedroom 3 Upper
Interior
Interior Features Eat-in Kitchen, Open Floorplan, Pantry, Kitchen Island
Heating Forced Air
Cooling Central Air, Ceiling Fan(s)
Fireplaces Type Electric, Living Room, Single Fireplace
Fireplace true
Appliance Dishwasher, Washer, Dryer, Microwave, Disposal
Laundry Upper Level
Exterior
Garage Spaces 2.0
Community Features Clubhouse, Pool, Playground, Fitness Center, Park
Roof Type Composition
Street Surface Paved
Porch Patio, Deck
Building
Story 3
Sewer City Sewer, Public Sewer
Water City Water
Level or Stories Three Or More
Structure Type Other
New Construction false
Schools
Elementary Schools Adams
Middle Schools Mandalay
High Schools Standley Lake
School District Jefferson County R-1
Others
HOA Fee Include Trash,Snow Removal
Senior Community false
SqFt Source Assessor
Special Listing Condition Private Owner
Read Less Info
Want to know what your home might be worth? Contact us for a FREE valuation!

Our team is ready to help you sell your home for the highest possible price ASAP

Bought with RE/MAX ALLIANCE
GET MORE INFORMATION

Realtor | Lic# 3002201







