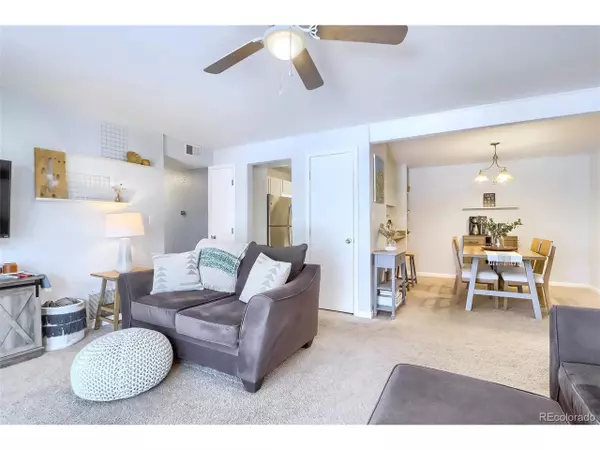$250,000
$259,900
3.8%For more information regarding the value of a property, please contact us for a free consultation.
2 Beds
2 Baths
907 SqFt
SOLD DATE : 01/26/2023
Key Details
Sold Price $250,000
Property Type Townhouse
Sub Type Attached Dwelling
Listing Status Sold
Purchase Type For Sale
Square Footage 907 sqft
Subdivision Cottonwood Villas
MLS Listing ID 9843580
Sold Date 01/26/23
Style Ranch
Bedrooms 2
Full Baths 2
HOA Fees $407/mo
HOA Y/N true
Abv Grd Liv Area 907
Originating Board REcolorado
Year Built 1972
Annual Tax Amount $1,246
Property Description
Beautifully updated end unit condo in the Cottonwood Villas community. This 2 bed, 2 bath unit is perfectly located at the south-western edge of the neighborhood over looking community greenspace. Fantastic floor plan with dedicated dining area and large family room space. Updated bathrooms feature tile showers, upgraded cabinets, and solid surface counters. Convenient in-unit Laundry closet with bonus storage space. Building was completely remodeled down to the studs in 2014/2015, new cabinets, double pain windows, flooring, counters, light fixtures, wiring, plumbing, furnace, and AC. 2nd floor unit with private balcony overlooking the community greenspace. There is a community clubhouse, pool, fitness center, paths, and pond area. Low Taxes! The HOA includes water, sewer, hot water, trash, snow removal, grounds maintenance, structure maintenance & insurance. Amazing location with quick access to dining, shopping, I-25, and RTD Park-n Ride. Hurry! Property is not a FHA approved complex BUT can go FHA only with a "single unit approval" which was previously called a "spot FHA approval". I've got a fantastic lender who can get it done - connect me for for info!
Location
State CO
County Adams
Community Clubhouse, Tennis Court(S), Pool, Playground, Park, Hiking/Biking Trails
Area Metro Denver
Direction Building is at the south end of the community at the north east corner of the Melody Drive and 121st Ave intersection. Building address 12100 and 12102 are actually the same building - with 12100 facing the west side towards the parking lot and 12102 facing the east side towards the green space. Go around to the east side for the entrance to 12102 and up the stairs to unit 203 on your left.
Rooms
Primary Bedroom Level Main
Master Bedroom 12x12
Bedroom 2 Main 14x10
Interior
Interior Features Open Floorplan
Heating Forced Air
Cooling Central Air, Ceiling Fan(s)
Window Features Double Pane Windows,Triple Pane Windows
Appliance Dishwasher, Refrigerator, Washer, Dryer, Microwave
Laundry Main Level
Exterior
Exterior Feature Balcony
Garage Spaces 1.0
Community Features Clubhouse, Tennis Court(s), Pool, Playground, Park, Hiking/Biking Trails
Roof Type Composition
Building
Lot Description Abuts Private Open Space
Story 1
Sewer City Sewer, Public Sewer
Water City Water
Level or Stories One
Structure Type Wood/Frame,Concrete
New Construction false
Schools
Elementary Schools Arapahoe Ridge
Middle Schools Silver Hills
High Schools Mountain Range
School District Adams 12 5 Star Schl
Others
HOA Fee Include Trash,Snow Removal,Maintenance Structure,Water/Sewer,Hazard Insurance
Senior Community false
SqFt Source Assessor
Special Listing Condition Private Owner
Read Less Info
Want to know what your home might be worth? Contact us for a FREE valuation!

Our team is ready to help you sell your home for the highest possible price ASAP

GET MORE INFORMATION

Realtor | Lic# 3002201







