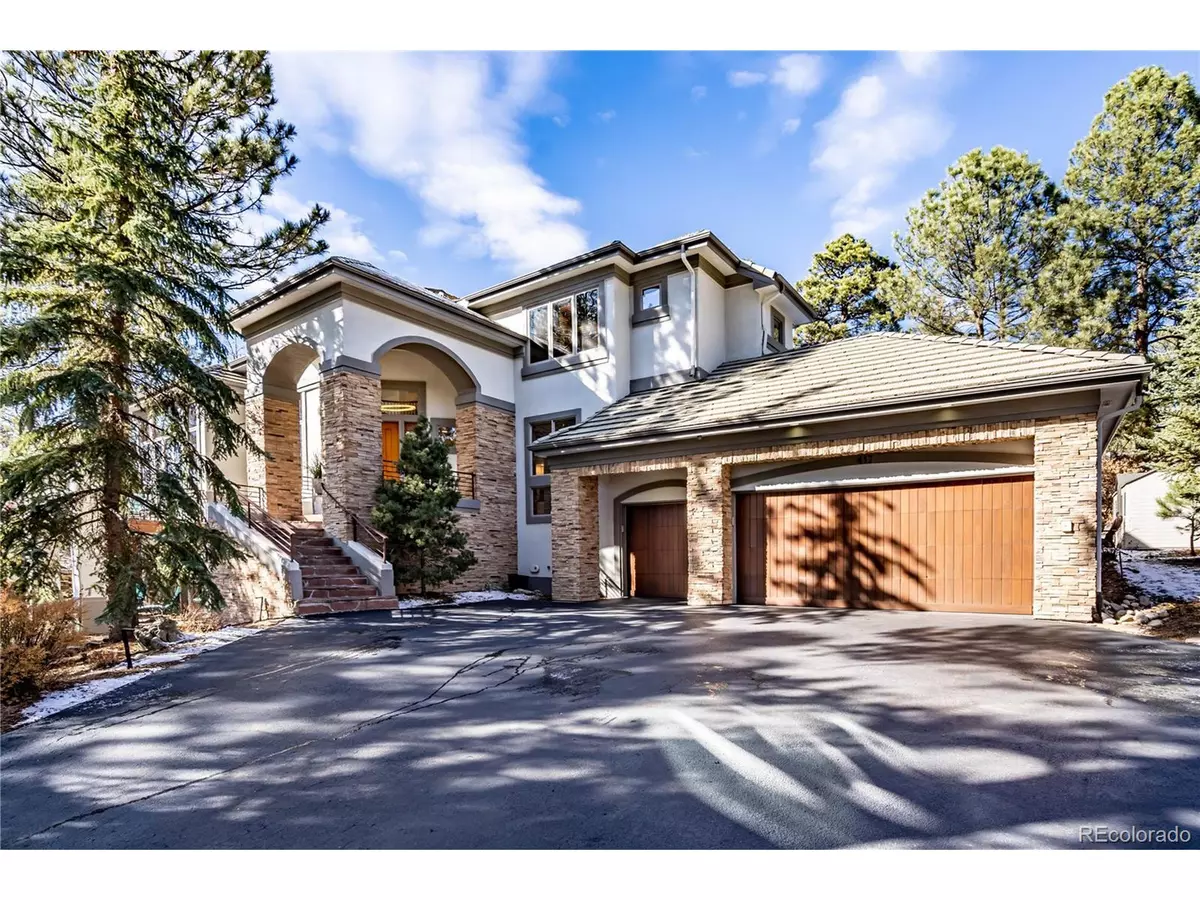$1,890,000
$1,995,000
5.3%For more information regarding the value of a property, please contact us for a free consultation.
5 Beds
5 Baths
6,025 SqFt
SOLD DATE : 03/24/2023
Key Details
Sold Price $1,890,000
Property Type Single Family Home
Sub Type Residential-Detached
Listing Status Sold
Purchase Type For Sale
Square Footage 6,025 sqft
Subdivision The Village At Castle Pines
MLS Listing ID 3361506
Sold Date 03/24/23
Style Chalet
Bedrooms 5
Full Baths 1
Half Baths 1
Three Quarter Bath 3
HOA Fees $330/mo
HOA Y/N true
Abv Grd Liv Area 3,619
Originating Board REcolorado
Year Built 1999
Annual Tax Amount $9,980
Lot Size 1.960 Acres
Acres 1.96
Property Description
If Privacy Is Your Goal - WELCOME HOME * Pristine 1.96 Acres Home Site Boasts Set Back From Street and Ridge to Ridge Privacy With Two Water Features * Totally Remodeled Home Features New Tile, New Carpet, New Hardwoods, New Interior/Exterior Paint * This Mountain Modern Luxury Custom Home Includes Open Floor Plan From Great Room, Kitchen and Dining Directly to Outdoor Living Space * Views Galore * Fabulous Kitchen Includes All Appliances, Center Island With Soap Stone Waterfall Countertop That Can Seat Seven, Quick Heat Induction Cook Top, Separate Bar With Sink and Wine Rack, Double Oven with Convection and Under Cabinet Lighting * Beautiful Primary Bedroom Includes Stacked Stone Fireplace with Direct Access to Private Deck with Hot Tub, Heated Tile Floor, Glass Bowl Sinks in Primary Bath, Large Shower with Three Heads and Closet with Built-Ins * Main Floor Office with Stacked Stone Fireplace Can Double as Primary Bedroom Sitting Area * Five Beautiful Spacious Bedrooms with Walk-In Closets * Family Room Features Pool Table with Ping Pong Top Option, Television, Bar For Entertaining and Stone Fireplace * Two Mounted Televisions Inc * Theater Includes Drop Down Screen, 3D Projector, Sound Components and Seating Terrace * Two Water Features Plus Four Stunning Decks and Patios Surround Your Home For Views of the Estate * Dual Staircases for Basement Access * Seven Exterior Access Doors * Grand Outdoor Partially Glass Enclosed Living Space Has Vaulted Wood Beam Ceiling, Sky Lights, Overhead Heaters, Fireplace, Natural Gas Grill, Bar Refrigerator, Lighting, Ceiling Fan * Oversized Finished Garage has New Everything - Floor Treatment, Lighting, Garage Door Openers, EV Charger & Paint * High End New Main Efficiency Smart Furnace, Separate Furnace for Upper Level, Duel A/C Units * Gutter Guards, Resurfaced Asphalt Driveway, Revamped Sprinkler System w/ Smart Controller, Newer Landscape Lighting Around Home, Storage Shed with Double Door Access, Interior Fire Sprinkler Sys
Location
State CO
County Douglas
Community Clubhouse, Tennis Court(S), Hot Tub, Pool, Playground, Fitness Center, Park, Hiking/Biking Trails, Gated
Area Metro Denver
Zoning PDU
Direction From Corner of I-25 and Happy Canyon Road, West on Happy Canyon to First Round About, Enter at Gate 2, Take Castle Pines Drive S, Right on Prospect Drive to Home on Right.
Rooms
Primary Bedroom Level Main
Master Bedroom 18x18
Bedroom 2 Upper 18x13
Bedroom 3 Upper 16x14
Bedroom 4 Upper 17x13
Bedroom 5 Basement 16x13
Interior
Interior Features Study Area, Eat-in Kitchen, Cathedral/Vaulted Ceilings, Open Floorplan, Pantry, Walk-In Closet(s), Wet Bar, Jack & Jill Bathroom, Kitchen Island
Heating Forced Air
Cooling Central Air, Ceiling Fan(s)
Fireplaces Type 2+ Fireplaces, Gas Logs Included, Family/Recreation Room Fireplace, Primary Bedroom, Great Room
Fireplace true
Window Features Window Coverings,Skylight(s),Double Pane Windows
Appliance Self Cleaning Oven, Double Oven, Dishwasher, Refrigerator, Washer, Dryer, Microwave, Disposal
Laundry Main Level
Exterior
Exterior Feature Gas Grill, Hot Tub Included
Parking Features Oversized
Garage Spaces 3.0
Community Features Clubhouse, Tennis Court(s), Hot Tub, Pool, Playground, Fitness Center, Park, Hiking/Biking Trails, Gated
Utilities Available Natural Gas Available, Electricity Available, Cable Available
Roof Type Concrete
Street Surface Paved
Porch Patio, Deck
Building
Lot Description Lawn Sprinkler System, Wooded, Sloped, Near Golf Course
Faces Southeast
Story 2
Foundation Slab
Sewer City Sewer, Public Sewer
Water City Water
Level or Stories Two
Structure Type Wood/Frame,Concrete
New Construction false
Schools
Elementary Schools Buffalo Ridge
Middle Schools Rocky Heights
High Schools Rock Canyon
School District Douglas Re-1
Others
HOA Fee Include Trash,Security
Senior Community false
SqFt Source Assessor
Special Listing Condition Private Owner
Read Less Info
Want to know what your home might be worth? Contact us for a FREE valuation!

Our team is ready to help you sell your home for the highest possible price ASAP

Bought with LIV Sotheby's International Realty
GET MORE INFORMATION

Realtor | Lic# 3002201







