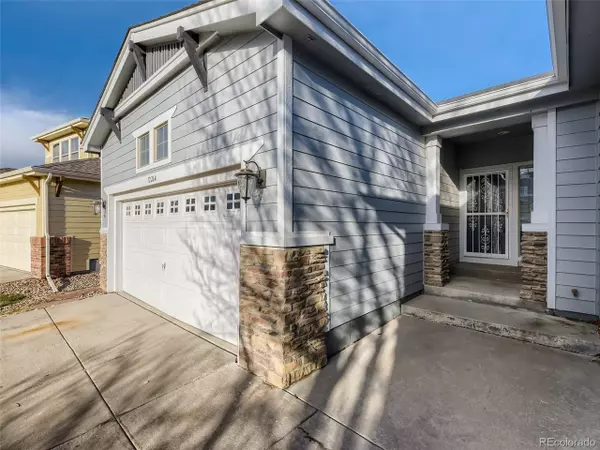$525,000
$545,000
3.7%For more information regarding the value of a property, please contact us for a free consultation.
4 Beds
4 Baths
3,091 SqFt
SOLD DATE : 02/10/2023
Key Details
Sold Price $525,000
Property Type Single Family Home
Sub Type Residential-Detached
Listing Status Sold
Purchase Type For Sale
Square Footage 3,091 sqft
Subdivision The Village
MLS Listing ID 1876933
Sold Date 02/10/23
Style Ranch
Bedrooms 4
Full Baths 2
Half Baths 1
Three Quarter Bath 1
HOA Fees $33/mo
HOA Y/N true
Abv Grd Liv Area 1,991
Originating Board REcolorado
Year Built 2004
Annual Tax Amount $3,706
Lot Size 7,840 Sqft
Acres 0.18
Property Description
Great ranch style home with main floor primary bedroom. The living room is large with a gas fireplace, windows, and is open to the kitchen. The kitchen offers tons of cabinets, eating space, gas cooktop, dual ovens, and a pantry. There is also a formal dining room with extra cabinets, great for storing extra dinnerware. The laundry room is also on the main floor and features a utility sink, several cabinets and the washer and dryer are included. 2 additional bedrooms on the main floor share a Jack n Jill full bathroom with dual sinks. The primary bedroom is large with big windows, a tray ceiling, and ceiling fan. The 5-piece bathroom is drenched in natural light, dual sinks, jetted tub, and large walk-in closet. The basement is fully finished with a kitchenette setup that could be perfect for a mother in-law suite. Large family room with vinyl flooring. Additional bedroom and 3/4 bathroom with dual sinks, and quartz countertops. Large storage area. Don't miss the backyard! It offers a large stamped concrete patio and lots of grass for your furry friend. Perfect backyard for entertaining. 3rd bay garage is separate from the other 2 making it perfect for projects. Don't miss out on this one!
Location
State CO
County Adams
Area Metro Denver
Direction From 120th and Sable Blvd. Go east on the 120th to Chambers Road. Go north on Chambers to 121st. East on 121st to Hannibal. Go north on Hannibal to property.
Rooms
Primary Bedroom Level Main
Bedroom 2 Main
Bedroom 3 Main
Bedroom 4 Basement
Interior
Interior Features In-Law Floorplan, Central Vacuum, Eat-in Kitchen, Open Floorplan, Pantry, Walk-In Closet(s), Wet Bar, Jack & Jill Bathroom, Kitchen Island
Heating Forced Air
Cooling Central Air, Ceiling Fan(s)
Fireplaces Type Gas, Gas Logs Included, Living Room, Single Fireplace
Fireplace true
Window Features Window Coverings,Double Pane Windows
Appliance Double Oven, Dishwasher, Washer, Dryer, Disposal
Laundry Main Level
Exterior
Garage Spaces 3.0
Fence Fenced
Utilities Available Electricity Available, Cable Available
Roof Type Composition
Handicap Access Level Lot
Porch Patio
Building
Lot Description Gutters, Level
Faces Southwest
Story 1
Foundation Slab
Sewer City Sewer, Public Sewer
Water City Water
Level or Stories One
Structure Type Wood/Frame,Wood Siding
New Construction false
Schools
Elementary Schools Henderson
Middle Schools Otho Stuart
High Schools Prairie View
School District School District 27-J
Others
HOA Fee Include Trash
Senior Community false
Special Listing Condition Private Owner
Read Less Info
Want to know what your home might be worth? Contact us for a FREE valuation!

Our team is ready to help you sell your home for the highest possible price ASAP

GET MORE INFORMATION

Realtor | Lic# 3002201







