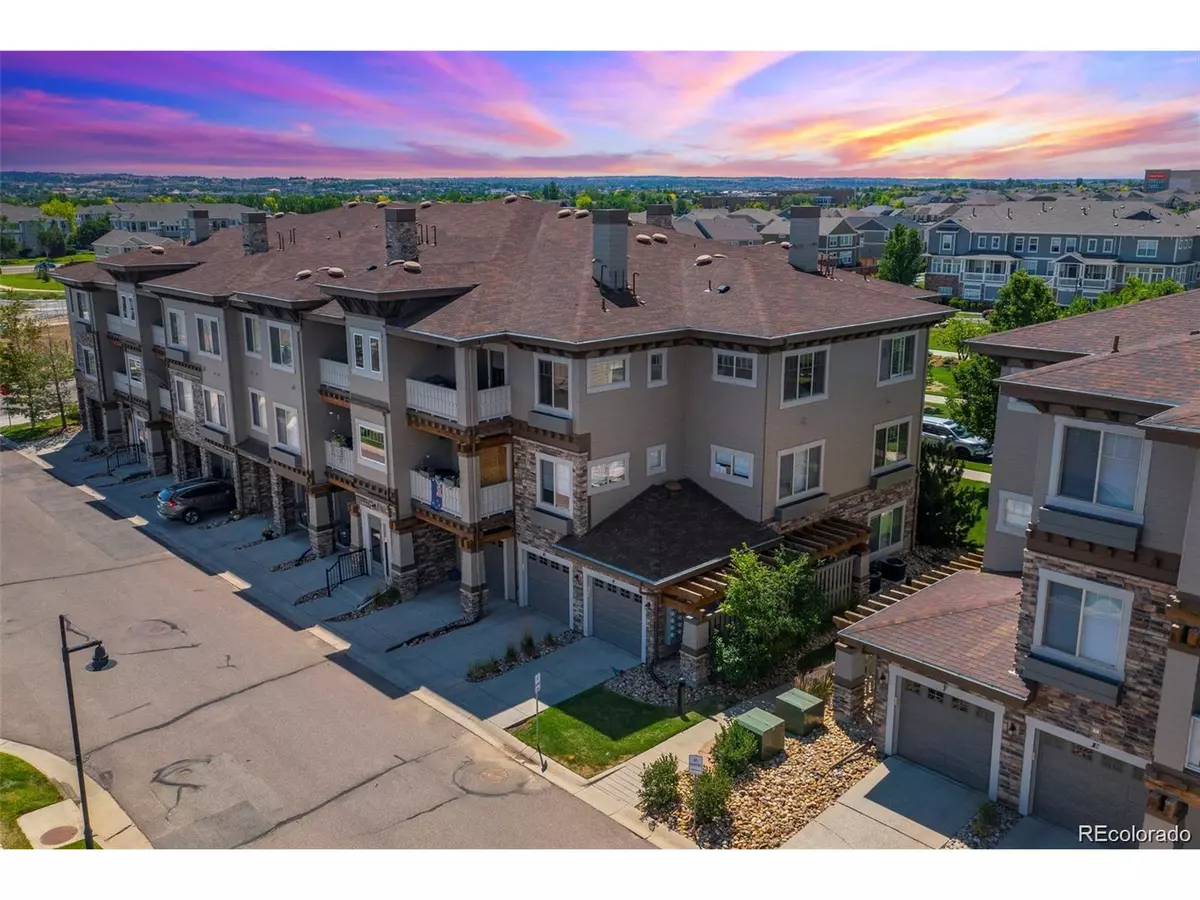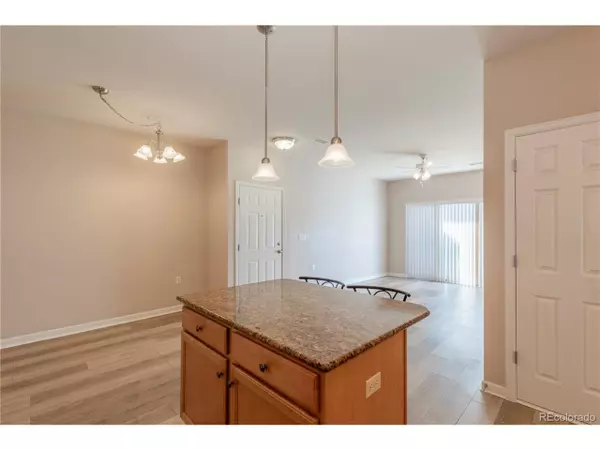$340,000
$335,000
1.5%For more information regarding the value of a property, please contact us for a free consultation.
1 Bed
1 Bath
910 SqFt
SOLD DATE : 02/17/2023
Key Details
Sold Price $340,000
Property Type Townhouse
Sub Type Attached Dwelling
Listing Status Sold
Purchase Type For Sale
Square Footage 910 sqft
Subdivision Stonegate Park Guell Condos
MLS Listing ID 1655122
Sold Date 02/17/23
Style Ranch
Bedrooms 1
Three Quarter Bath 1
HOA Fees $355/mo
HOA Y/N true
Abv Grd Liv Area 910
Originating Board REcolorado
Year Built 2007
Annual Tax Amount $2,366
Property Description
Rare ground floor condo in Stonegate Park Guell! This welcoming 1 bed, 1 bath condo has an open floor plan throughout the living spaces, bright natural light, and a direct access attached garage. No stairs or steps! The well-designed kitchen has stainless steel appliances, granite counter-tops, beautiful maple cabinets, and an island with bar seating. There is also a dining area and spacious family room with a fireplace and built-in entertainment center. Working from home? The office nook is a valuable addition to this space. The bedroom has a large walk-in closet, new carpet, paint, and window coverings. The bathroom has a beautiful walk-in shower that is a must see! Enjoy a peaceful morning on the wide-covered porch that faces the park or head over to the community pool, hot tub, and fire pit. There is also additional private parking on the driveway into the garage. This prime Parker neighborhood is located close to DTC, DIA, and has easy access to trails, E470, Park Meadows Mall, restaurants, shopping, and much more! You don't want to miss this amazing opportunity! WELCOME HOME!
Location
State CO
County Douglas
Community Tennis Court(S), Hot Tub, Pool, Park
Area Metro Denver
Direction Jordan Road to Market Street, West on Market Street to Las Ramblas Lane. Best to stay on Market Street as it is the first building on the Right. If no parking available on Market go around to the back of the building which is Las Ramblas Lane and park in the driveway of Unit A.
Rooms
Primary Bedroom Level Main
Interior
Interior Features Eat-in Kitchen, Walk-In Closet(s), Kitchen Island
Heating Forced Air
Cooling Central Air, Ceiling Fan(s)
Fireplaces Type Electric, Family/Recreation Room Fireplace, Single Fireplace
Fireplace true
Window Features Window Coverings,Double Pane Windows
Appliance Dishwasher, Refrigerator, Washer, Dryer, Microwave, Disposal
Laundry Main Level
Exterior
Garage Oversized
Garage Spaces 1.0
Community Features Tennis Court(s), Hot Tub, Pool, Park
Utilities Available Natural Gas Available, Electricity Available, Cable Available
Roof Type Fiberglass
Street Surface Paved
Handicap Access No Stairs
Porch Patio
Building
Faces South
Story 1
Foundation Slab
Sewer City Sewer, Public Sewer
Level or Stories One
Structure Type Wood/Frame,Stone,Wood Siding
New Construction false
Schools
Elementary Schools Mammoth Heights
Middle Schools Sierra
High Schools Chaparral
School District Douglas Re-1
Others
HOA Fee Include Trash,Snow Removal,Maintenance Structure,Water/Sewer,Hazard Insurance
Senior Community false
SqFt Source Assessor
Read Less Info
Want to know what your home might be worth? Contact us for a FREE valuation!

Our team is ready to help you sell your home for the highest possible price ASAP

GET MORE INFORMATION

Realtor | Lic# 3002201







