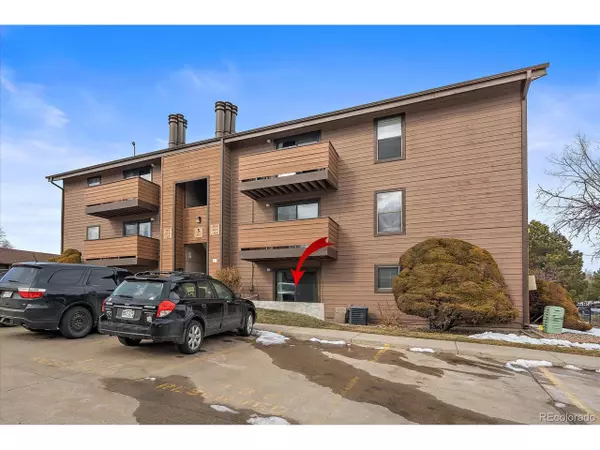$355,000
$359,900
1.4%For more information regarding the value of a property, please contact us for a free consultation.
2 Beds
2 Baths
1,072 SqFt
SOLD DATE : 03/14/2023
Key Details
Sold Price $355,000
Property Type Townhouse
Sub Type Attached Dwelling
Listing Status Sold
Purchase Type For Sale
Square Footage 1,072 sqft
Subdivision Snowbird
MLS Listing ID 4869762
Sold Date 03/14/23
Style Ranch
Bedrooms 2
Full Baths 2
HOA Fees $270/mo
HOA Y/N true
Abv Grd Liv Area 1,072
Originating Board REcolorado
Year Built 1981
Annual Tax Amount $1,780
Property Description
Amazing location and fabulous updates to this 2 bed, 2 bath main level condo in Snowbird! The open main living area boasts fresh paint, newer carpet and a remodeled kitchen with new cabinets, quartz counters and built in pantry closet. Eat in the dining area or pull up a stool to the breakfast bar. The southern facing family room has a wood burning fireplace with stone wall and a updated vinyl slider out to the covered patio. The primary bedroom has newer carpet, fresh paint, a walk-in closet and private updated full bathroom with LVP. The second bedroom also has newer carpet and paint along with a walk-in closet and is across the hall from another updated full bathroom with LVP. Refrigerator, dishwasher and oven were new in 2021, microwave is brand new. Washer & dryer are included. Furnace and AC are just a few years old. Reserved parking spot is #136 and is right outside the patio entrance - there is the ability to enter the condo without stairs by using the patio and slider. As for the location... this complex is close to everything fun! Green Mountain, light rail to downtown, the mountains, shopping, restaurants and everything else the foothills (and Colorado) has to offer! Quick access to 6th Avenue, C-470 & I-70. HOA includes use of the community pool. Better check this one out quick!
Location
State CO
County Jefferson
Community Pool
Area Metro Denver
Rooms
Primary Bedroom Level Main
Master Bedroom 15x11
Bedroom 2 Main 11x13
Interior
Interior Features Eat-in Kitchen, Open Floorplan, Pantry, Walk-In Closet(s)
Heating Forced Air
Cooling Central Air
Fireplaces Type Family/Recreation Room Fireplace, Single Fireplace
Fireplace true
Appliance Refrigerator, Washer, Dryer, Microwave
Laundry Main Level
Exterior
Garage Spaces 1.0
Community Features Pool
Utilities Available Natural Gas Available, Electricity Available
Roof Type Other
Porch Patio
Building
Faces South
Story 1
Sewer City Sewer, Public Sewer
Water City Water
Level or Stories One
Structure Type Wood/Frame
New Construction false
Schools
Elementary Schools South Lakewood
Middle Schools Creighton
High Schools Lakewood
School District Jefferson County R-1
Others
HOA Fee Include Trash,Snow Removal,Maintenance Structure,Water/Sewer,Hazard Insurance
Senior Community false
SqFt Source Assessor
Special Listing Condition Private Owner
Read Less Info
Want to know what your home might be worth? Contact us for a FREE valuation!

Our team is ready to help you sell your home for the highest possible price ASAP

GET MORE INFORMATION

Realtor | Lic# 3002201







