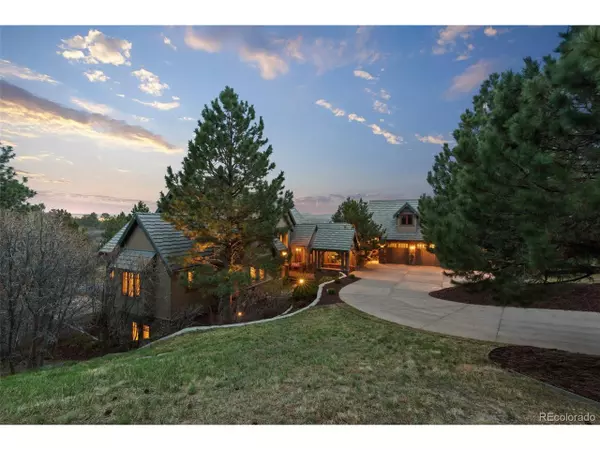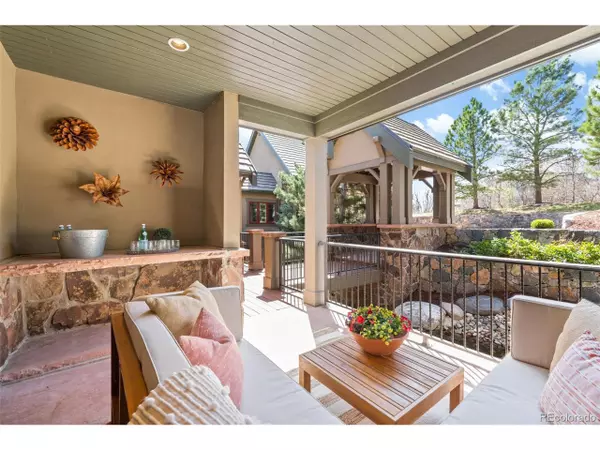$2,950,000
$2,950,000
For more information regarding the value of a property, please contact us for a free consultation.
5 Beds
7 Baths
6,568 SqFt
SOLD DATE : 03/01/2023
Key Details
Sold Price $2,950,000
Property Type Single Family Home
Sub Type Residential-Detached
Listing Status Sold
Purchase Type For Sale
Square Footage 6,568 sqft
Subdivision Castle Pines Village
MLS Listing ID 8411227
Sold Date 03/01/23
Style Chalet
Bedrooms 5
Full Baths 2
Half Baths 2
Three Quarter Bath 3
HOA Fees $330/ann
HOA Y/N true
Abv Grd Liv Area 3,909
Originating Board REcolorado
Year Built 2003
Annual Tax Amount $13,504
Lot Size 0.810 Acres
Acres 0.81
Property Description
(VIDEO-www.779capilanoct.com) This beautiful Castle Pines Village home is waiting for you. GOLFERS? This property comes with the opportunity to avoid the long wait list and immediately purchase a full golf membership at The Country Club of Castle Pines. Buyer(s) will need to be vetted & approved by the Club for membership. Truly spectacular custom home nestled on a private and expansive treed lot overlooking Castle Rock with direct views of Pikes Peak and the Rocky Mountains. Impeccably well-maintained home located on a quiet cul-de-sac. Beautiful craftsmanship throughout from the wood ceiling beams to the wide plank walnut hardwood floors to custom mantles & coffered ceilings. The front private patio is a perfect place to relax by the waterfall/stream. The chef's kiss gourmet kitchen includes a Dacor 6-burner gas stove and double ovens, custom William Ohs cabinets, 48" Sub-zero refrigerator, 2 Bosch dishwashers, stunning countertops, 3" thick walnut top at island & tons of storage. The main floor boasts a cozy hearth room with a 2-sided fireplace and built-in entertainment center, kitchen with eating space, huge laundry room, large dining room with extensive molding and large windows overlooking the pond, butler's pantry, wet bar with wine closet, huge family room with vaulted beamed ceilings and floor to ceiling windows overlooking Castle Rock. The master suite is spacious and includes a private balcony, gas fireplace, 5-piece bath, jet tub, double sinks and vanities, huge custom walk-in closet. The top floor includes an open loft space and 5th bedroom/office with fireplace & en-suite 3/4 bath. The huge walkout basement includes 3 additional spacious en-suite bedrooms, a wet bar with beautiful cabinetry/counters, billiard room, family room with drop down theater screen, full surround sound and black out curtains. Amazing sport court for hours of fun. This home is set in a quiet, private pocket of The Village with easy access to highways, restaurants and shopping.
Location
State CO
County Douglas
Community Clubhouse, Tennis Court(S), Hot Tub, Pool, Sauna, Playground, Fitness Center, Park, Hiking/Biking Trails, Gated
Area Metro Denver
Zoning PDU
Direction Gate 3 at NW end of Happy Canyon, right on Castle Pines Drive North and then right at Lost Trail, right on Capilano Ct. to end of cul-de-sac.
Rooms
Primary Bedroom Level Upper
Bedroom 2 Main
Bedroom 3 Basement
Bedroom 4 Basement
Bedroom 5 Basement
Interior
Interior Features Eat-in Kitchen, Cathedral/Vaulted Ceilings, Open Floorplan, Pantry, Walk-In Closet(s), Loft, Wet Bar, Kitchen Island
Heating Forced Air, Humidity Control
Cooling Central Air
Fireplaces Type 2+ Fireplaces, Gas, Family/Recreation Room Fireplace, Primary Bedroom
Fireplace true
Window Features Window Coverings,Double Pane Windows
Appliance Self Cleaning Oven, Double Oven, Dishwasher, Refrigerator, Washer, Dryer, Microwave, Disposal
Laundry Main Level
Exterior
Exterior Feature Gas Grill, Balcony
Parking Features Oversized
Garage Spaces 3.0
Community Features Clubhouse, Tennis Court(s), Hot Tub, Pool, Sauna, Playground, Fitness Center, Park, Hiking/Biking Trails, Gated
Utilities Available Electricity Available, Cable Available
View Mountain(s), Foothills View, City
Roof Type Concrete
Street Surface Paved
Porch Patio, Deck
Building
Lot Description Gutters, Cul-De-Sac, Rock Outcropping
Faces West
Story 2
Sewer City Sewer, Public Sewer
Water City Water
Level or Stories Two
Structure Type Wood/Frame,Stucco,Moss Rock
New Construction false
Schools
Elementary Schools Buffalo Ridge
Middle Schools Rocky Heights
High Schools Rock Canyon
School District Douglas Re-1
Others
HOA Fee Include Trash,Security
Senior Community false
SqFt Source Appraiser
Special Listing Condition Private Owner
Read Less Info
Want to know what your home might be worth? Contact us for a FREE valuation!

Our team is ready to help you sell your home for the highest possible price ASAP

GET MORE INFORMATION

Realtor | Lic# 3002201







