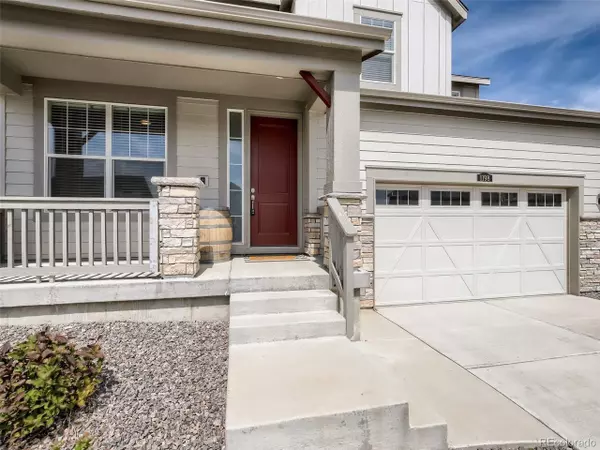$625,000
$625,000
For more information regarding the value of a property, please contact us for a free consultation.
4 Beds
3 Baths
2,362 SqFt
SOLD DATE : 03/15/2023
Key Details
Sold Price $625,000
Property Type Single Family Home
Sub Type Residential-Detached
Listing Status Sold
Purchase Type For Sale
Square Footage 2,362 sqft
Subdivision Gold Creek Valley - Ritoro
MLS Listing ID 2048925
Sold Date 03/15/23
Style Contemporary/Modern
Bedrooms 4
Full Baths 2
Half Baths 1
HOA Fees $43/mo
HOA Y/N true
Abv Grd Liv Area 2,362
Originating Board REcolorado
Year Built 2019
Annual Tax Amount $5,171
Lot Size 9,147 Sqft
Acres 0.21
Property Description
This gorgeous Lennar 2-story is a MUST SEE! Oversized 2 car garage that backs to vast open space and offers a great cul-de-sac location. A classic front porch provides an inviting welcome to a light and bright open layout waiting inside that's perfect for entertaining. The spacious foyer opens into a study or formal living room. The adjacent great room open up to a gourmet kitchen sure to please home chefs with high-end features like granite countertops, gas-burner range, a plethora of pretty gray cabinetry for all your kitchen essentials, a walk-in pantry, and a large center eat-in island with stylish pendant lighting. Enjoy looking out onto the serene unobstructed open space views off the dining nook. A large mudroom off the kitchen has a built-in countertop and cabinets and would make a perfect small office or a great catch-all mudroom. Journey upstairs to find the home's four generous-sized bedrooms, three have walk- in closets. The primary retreat is located opposite the guest bedrooms for added privacy and offers open space views and a spa-inspired en-suite bathroom and dreamy walk-in closet with plenty of shelving. Upper-level laundry room makes laundry day easy! The oversized backyard has new fencing, landscaping, sod, a sprinkler system, dog run and lovely covered back deck. Many amazing features compliment this immaculate home for your pleasure.
Location
State CO
County Elbert
Community Playground, Park
Area Metro Denver
Direction From Colorado Highway 86 and South Parker Road- Left (East) on 86 to Legacy Circle - Left (South) on Legacy Cir to Black Saddle Parkway -Left (South) on Black Saddle - Left (East) on Black Haw Street - Follow Black Haw to Lance Leaf Court- (Left) on Lance Leaf to property.
Rooms
Other Rooms Kennel/Dog Run
Basement Full, Unfinished, Sump Pump
Primary Bedroom Level Upper
Master Bedroom 16x14
Bedroom 2 Upper 12x11
Bedroom 3 Upper 11x11
Bedroom 4 Upper 11x11
Interior
Interior Features Study Area, Open Floorplan, Pantry, Walk-In Closet(s), Kitchen Island
Heating Forced Air
Cooling Central Air, Ceiling Fan(s)
Fireplaces Type None
Fireplace false
Window Features Window Coverings,Double Pane Windows
Appliance Self Cleaning Oven, Dishwasher, Refrigerator, Washer, Dryer, Microwave, Disposal
Laundry Upper Level
Exterior
Parking Features Oversized
Garage Spaces 2.0
Fence Fenced
Community Features Playground, Park
Utilities Available Electricity Available
Roof Type Composition
Street Surface Paved
Porch Patio
Building
Lot Description Cul-De-Sac
Faces South
Story 2
Sewer City Sewer, Public Sewer
Water City Water
Level or Stories Two
Structure Type Wood/Frame,Stone,Concrete
New Construction false
Schools
Elementary Schools Running Creek
Middle Schools Elizabeth
High Schools Elizabeth
School District Elizabeth C-1
Others
HOA Fee Include Trash
Senior Community false
SqFt Source Assessor
Special Listing Condition Private Owner
Read Less Info
Want to know what your home might be worth? Contact us for a FREE valuation!

Our team is ready to help you sell your home for the highest possible price ASAP

Bought with HomeSmart
GET MORE INFORMATION

Realtor | Lic# 3002201







