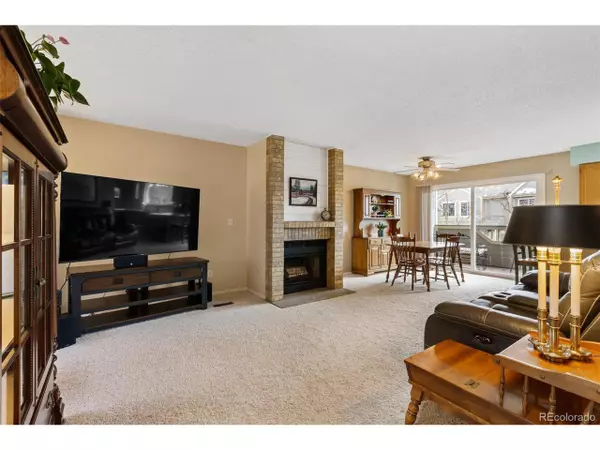$385,000
$385,000
For more information regarding the value of a property, please contact us for a free consultation.
2 Beds
2 Baths
1,171 SqFt
SOLD DATE : 03/24/2023
Key Details
Sold Price $385,000
Property Type Townhouse
Sub Type Attached Dwelling
Listing Status Sold
Purchase Type For Sale
Square Footage 1,171 sqft
Subdivision Quailridge Townhomes
MLS Listing ID 3196984
Sold Date 03/24/23
Bedrooms 2
Full Baths 1
Half Baths 1
HOA Fees $360/mo
HOA Y/N true
Abv Grd Liv Area 1,171
Originating Board REcolorado
Year Built 1983
Annual Tax Amount $1,772
Property Description
LOCATION, LOCATON, LOCATION! Don't miss this Charming Townhome with a 2-car Attached Garage that is perfectly located in a well-maintained community. As you enter through the front door you will find vaulted ceilings that open to a large living room & dining room & kitchen that is centered by a cozy fireplace for those Colorado evenings. You will enjoy Mountain Views from your NEW kitchen window & NEW Trex deck! A large NEW patio door will lead you to the deck where you can enjoy your morning coffee while you enjoy the view. The primary suite has it all with vaulted ceilings, NEW skylights, a NEW large window, primary bathroom & large walk-in closet. There is also an additional large upstairs bedroom with plenty of light. The basement area features a good storage area, laundry room and walks out to the spacious attached 2-car garage. Walk out the door and only it is only 4 blocks South to catch the Light Rail and easily get to downtown. You can enjoy a great community with a pool, hot tub, lighted basketball & tennis courts and clubhouse! Located within minutes to Colorado Mills Mall, Parks, Library, Shopping, Restaurants, easy access to Downtown and the Mountains.
Location
State CO
County Jefferson
Community Clubhouse, Tennis Court(S), Hot Tub, Pool
Area Metro Denver
Direction Keep right onto W 6th Ave (US-6). Take the exit toward CO-391 N/Kipling St. Continue on Kipling St. Turn left onto W Colfax Ave. Turn right onto Owens St. Turn right onto W 17th Ave.
Rooms
Primary Bedroom Level Upper
Bedroom 2 Upper
Interior
Interior Features Eat-in Kitchen, Cathedral/Vaulted Ceilings, Open Floorplan
Heating Forced Air
Cooling Central Air, Ceiling Fan(s)
Fireplaces Type Living Room, Single Fireplace
Fireplace true
Window Features Window Coverings,Skylight(s),Double Pane Windows
Appliance Dishwasher, Refrigerator, Washer, Dryer, Microwave
Laundry Lower Level
Exterior
Exterior Feature Balcony
Garage Spaces 2.0
Community Features Clubhouse, Tennis Court(s), Hot Tub, Pool
View Mountain(s)
Roof Type Composition
Porch Patio, Deck
Building
Faces East
Story 2
Sewer City Sewer, Public Sewer
Water City Water
Level or Stories Two
Structure Type Wood/Frame,Concrete
New Construction false
Schools
Elementary Schools Vivian
Middle Schools Everitt
High Schools Wheat Ridge
School District Jefferson County R-1
Others
HOA Fee Include Trash,Snow Removal,Maintenance Structure,Water/Sewer
Senior Community false
SqFt Source Assessor
Special Listing Condition Private Owner
Read Less Info
Want to know what your home might be worth? Contact us for a FREE valuation!

Our team is ready to help you sell your home for the highest possible price ASAP

Bought with HomeSmart
GET MORE INFORMATION

Realtor | Lic# 3002201







